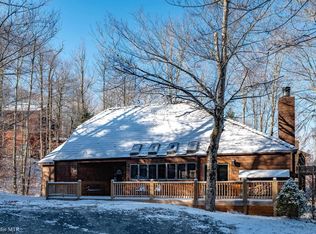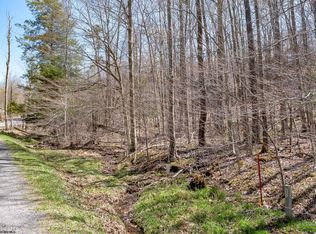Sold for $835,000 on 03/01/24
$835,000
119 Brookside Rd, Davis, WV 26260
5beds
3,810sqft
Single Family Residence
Built in 2006
0.26 Acres Lot
$929,200 Zestimate®
$219/sqft
$4,287 Estimated rent
Home value
$929,200
$855,000 - $1.01M
$4,287/mo
Zestimate® history
Loading...
Owner options
Explore your selling options
What's special
Welcome to your dream mountain retreat! Nestled near the majestic Timberline Mountain Ski Resort, this exceptional 5-bedroom, 4-bathroom ski chalet offers the perfect blend of luxury and adventure. As you approach, the picturesque surroundings set the tone for an idyllic escape. The exterior of the chalet boasts classic alpine architecture, with a charming combination of wood and stone accents. The property is surrounded by towering trees, creating a private and serene atmosphere. Upon entering, you are greeted by a warm and inviting interior featuring a spacious open floor plan. The living area is adorned with large windows that frame a serene private deck overlooking a year round stream. A cozy fireplace takes center stage, providing the perfect spot to unwind after a day on the slopes. The gourmet kitchen is a chef's delight, equipped with high-end appliances, granite countertops, and ample cabinetry. The adjacent dining area is perfect for entertaining loved ones and friends, with plenty of space for everyone to gather and share stories of the day's adventures. The chalet features five well-appointed bedrooms, each offering a tranquil retreat after a day of skiing. The primary suite is a true sanctuary, complete with a spa-like ensuite bathroom. After a day on the slopes, relax and rejuvenate in the outdoor hot tub, surrounded by the crisp mountain air and the beauty of nature. The spacious deck is an ideal spot for al fresco dining or simply taking in the breathtaking views. Convenience is key, with easy access to Timberline Mountain Ski Resort just moments away. Whether you're a seasoned skier or a novice, this location provides unparalleled access to world-class skiing and winter activities. Don't miss the opportunity to make this ski chalet your own, creating memories that will last a lifetime. Embrace the mountain lifestyle and experience the ultimate in luxury living near Timberline Mountain Ski Resort. Schedule your private viewing today and start living the mountain dream!
Zillow last checked: 8 hours ago
Listing updated: March 04, 2024 at 10:54am
Listed by:
GERALD JOHNSTON 800-624-4341,
MOUNTAINTOP REALTY, LLC
Bought with:
CAT VON GERSDORFF, WVS210301595
BEST OF CANAAN, LLC
Source: NCWV REIN,MLS#: 10152261
Facts & features
Interior
Bedrooms & bathrooms
- Bedrooms: 5
- Bathrooms: 5
- Full bathrooms: 4
- 1/2 bathrooms: 1
Bedroom 2
- Features: Ceiling Fan(s), Wood Floor, Window Treatment, Cathedral/Vaulted Ceiling
Bedroom 3
- Features: Ceiling Fan(s), Wood Floor, Window Treatment, Cathedral/Vaulted Ceiling
Bedroom 4
- Features: Ceiling Fan(s), Wood Floor, Window Treatment, Cathedral/Vaulted Ceiling
Dining room
- Features: Wood Floor, Bay/Bow Windows, Dining Area, Balcony/Deck
Kitchen
- Features: Wood Floor, Dining Area, Pantry, Solid Surface Counters
Living room
- Features: Fireplace, Ceiling Fan(s), Wood Floor, Cathedral/Vaulted Ceiling, Balcony/Deck
Basement
- Level: Basement
Heating
- Central, Forced Air, Natural Gas
Cooling
- Ceiling Fan(s)
Appliances
- Included: Range, Microwave, Dishwasher, Refrigerator, Freezer, Washer, Dryer
Features
- High Speed Internet
- Flooring: Wood
- Basement: Finished,Interior Entry,Concrete,Exterior Entry
- Attic: None
- Number of fireplaces: 2
- Fireplace features: Masonry, Gas Logs
Interior area
- Total structure area: 3,810
- Total interior livable area: 3,810 sqft
- Finished area above ground: 3,110
- Finished area below ground: 700
Property
Parking
- Total spaces: 3
- Parking features: Off Street, 3+ Cars
Features
- Levels: 3
- Stories: 3
- Patio & porch: Porch, Deck
- Exterior features: Gas/Propane Grill, Outdoor Kitchen
- Has spa: Yes
- Spa features: Hot Tub
- Fencing: None
- Has view: Yes
- View description: Neighborhood
- Waterfront features: Stream/Creek
Lot
- Size: 0.26 Acres
- Features: Waterfront, Sloped
Details
- Parcel number: 4705351B0009.0000
Construction
Type & style
- Home type: SingleFamily
- Architectural style: Contemporary
- Property subtype: Single Family Residence
Materials
- Frame, Cedar, Stone
- Foundation: Concrete Perimeter, Block
- Roof: Shingle
Condition
- Year built: 2006
Utilities & green energy
- Electric: 200 Amps
- Sewer: Public Sewer
- Water: Public
- Utilities for property: Cable Available
Community & neighborhood
Security
- Security features: Smoke Detector(s)
Community
- Community features: Other
Location
- Region: Davis
- Subdivision: Northface
HOA & financial
HOA
- Has HOA: Yes
- HOA fee: $270 semi-annually
- Services included: Management, Snow Removal
Price history
| Date | Event | Price |
|---|---|---|
| 3/1/2024 | Sold | $835,000-7.2%$219/sqft |
Source: | ||
| 2/14/2024 | Pending sale | $900,000$236/sqft |
Source: | ||
| 1/29/2024 | Contingent | $900,000$236/sqft |
Source: | ||
| 12/16/2023 | Listed for sale | $900,000+5.9%$236/sqft |
Source: | ||
| 3/2/2022 | Listing removed | -- |
Source: | ||
Public tax history
Tax history is unavailable.
Neighborhood: 26260
Nearby schools
GreatSchools rating
- 6/10Davis Thomas Elementary Middle SchoolGrades: PK-8Distance: 9 mi
- 10/10Tucker County High SchoolGrades: 9-12Distance: 12.1 mi
Schools provided by the listing agent
- Elementary: Davis Thomas Elementary
- Middle: Davis Thomas Middle
- High: Tucker County High
- District: Tucker
Source: NCWV REIN. This data may not be complete. We recommend contacting the local school district to confirm school assignments for this home.

Get pre-qualified for a loan
At Zillow Home Loans, we can pre-qualify you in as little as 5 minutes with no impact to your credit score.An equal housing lender. NMLS #10287.


