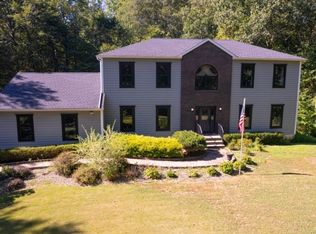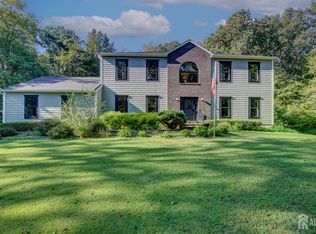No need to wait to move into your Dream Home in desirable South Brunswick. A fully fenced private retreat, yet minutes to shopping, restaurants, and commuting to NYC. Vacation at home in your approx. 2000 sq. ft. paved multi level backyard with A&S gunite saltwater pool. Plenty of room to dine and relax or sit at your Pool House with covered bar. Inside you will find a chef's kitchen with abundant cabinetry, leathered granite counter tops, crystal embedded lighting, and custom wall tile. New appliances featuring a 48in KichenAid refrigerator and 48in AGA Elise Induction cook top range with two ovens and separate broiler. A 48in outside vented stainless steel hood crowns this jewel of a range. A built in island doubles as a kitchen table for 6 with cabinetry underneath. An open floor plan allows for seamless large scale entertaining including a banquet sized dining room. Freshly painted with new wood/carpet. New paved 200 ft. long driveway (approx.) allows for ample parking.
This property is off market, which means it's not currently listed for sale or rent on Zillow. This may be different from what's available on other websites or public sources.

