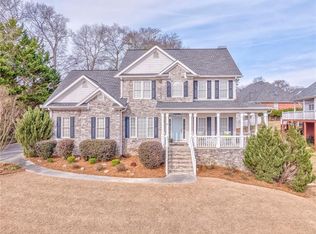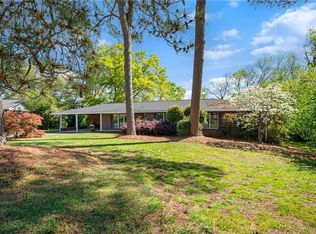Closed
$386,250
119 Brighton Ct NE, Calhoun, GA 30701
4beds
2,491sqft
Single Family Residence, Residential
Built in 1995
0.37 Acres Lot
$410,200 Zestimate®
$155/sqft
$2,127 Estimated rent
Home value
$410,200
$390,000 - $431,000
$2,127/mo
Zestimate® history
Loading...
Owner options
Explore your selling options
What's special
Step into the embrace of Wexford, where city living meets grace in this exquisite traditional home nestled in a secluded cul-de-sac. A symphony of elegance and modernity, the traditional floor plan reveals a host of updated features. Upon entry, a majestic two-story foyer unveils the formal dining room and a versatile formal living room or office/flex space. Hardwood floors grace the main level, leading to the heart of the home—an inviting family room and a sunlit kitchen. The kitchen, a vision of sophistication, features white cabinets, black granite countertops, modern stainless steel appliances, and a breakfast area overlooking the back porch. An adorable mudroom with shiplap adds to the charm of this home and serves as a practical catch-all for daily essentials. The family room, with its gas-log fireplace and abundant natural light, beckons warmth and comfort. Ascend the stairs to discover four generously sized bedrooms. An updated full bath, complete with double vanities, granite countertops, a tub/shower combo, and tile flooring, awaits on the upper level. The master bedroom is a haven of luxury, boasting a double trey ceiling and a mounted fireplace. The en-suite pampers with double vanities, granite countertops, a soaking tub, and a frameless shower, complimented by an expansive walk-in closet. Convenience is key, with a laundry closet strategically placed near all the bedrooms. Outside, a spacious back porch invites relaxation and entertainment, complete with a covered area for tables and chairs. The back yard has a fire pit for enchanting evenings. The charm extends to a white picket fence surrounding the private lot, surrounded by mature trees. The home's integrity is reinforced by a 5-year-old roof and water heater, two HVAC units installed in 2019, and gas furnace rebuilt in 2022. Embrace modern living with technology upgrades, including a Nest thermostat and Nest doorbell/security system. Welcome home to the epitome of refined living in Wexford!
Zillow last checked: 8 hours ago
Listing updated: March 27, 2024 at 02:04am
Listing Provided by:
STEPHANIE JONES,
Coldwell Banker Kinard Realty
Bought with:
STEPHANIE JONES, 333583
Coldwell Banker Kinard Realty
Source: FMLS GA,MLS#: 7337693
Facts & features
Interior
Bedrooms & bathrooms
- Bedrooms: 4
- Bathrooms: 3
- Full bathrooms: 2
- 1/2 bathrooms: 1
Primary bedroom
- Features: Other
- Level: Other
Bedroom
- Features: Other
Primary bathroom
- Features: Double Vanity, Separate His/Hers, Separate Tub/Shower, Soaking Tub
Dining room
- Features: Separate Dining Room
Kitchen
- Features: Breakfast Room, Cabinets White, Stone Counters, View to Family Room
Heating
- Central, Natural Gas
Cooling
- Central Air
Appliances
- Included: Dishwasher, Disposal, Electric Range, Refrigerator, Self Cleaning Oven
- Laundry: In Hall, Upper Level
Features
- Double Vanity, Entrance Foyer 2 Story, High Ceilings 10 ft Main, High Ceilings 10 ft Upper, High Speed Internet, Tray Ceiling(s), Vaulted Ceiling(s), Walk-In Closet(s)
- Flooring: Carpet, Hardwood, Laminate
- Windows: Double Pane Windows
- Basement: None
- Number of fireplaces: 2
- Fireplace features: Family Room, Gas Log, Master Bedroom
- Common walls with other units/homes: No Common Walls
Interior area
- Total structure area: 2,491
- Total interior livable area: 2,491 sqft
Property
Parking
- Total spaces: 2
- Parking features: Garage, Garage Faces Side
- Garage spaces: 2
Accessibility
- Accessibility features: None
Features
- Levels: Two
- Stories: 2
- Patio & porch: Covered, Front Porch, Rear Porch
- Exterior features: Other
- Pool features: None
- Spa features: None
- Fencing: Back Yard,Fenced,Wood
- Has view: Yes
- View description: City
- Waterfront features: None
- Body of water: None
Lot
- Size: 0.37 Acres
- Features: Back Yard, Cul-De-Sac, Front Yard, Landscaped
Details
- Additional structures: None
- Parcel number: C39 083
- Other equipment: None
- Horse amenities: None
Construction
Type & style
- Home type: SingleFamily
- Architectural style: Traditional
- Property subtype: Single Family Residence, Residential
Materials
- Brick Front, HardiPlank Type, Stucco
- Foundation: Block
- Roof: Composition
Condition
- Resale
- New construction: No
- Year built: 1995
Details
- Warranty included: Yes
Utilities & green energy
- Electric: 110 Volts, 220 Volts
- Sewer: Public Sewer
- Water: Public
- Utilities for property: Cable Available, Electricity Available, Natural Gas Available, Sewer Available, Water Available
Green energy
- Energy efficient items: None
- Energy generation: None
Community & neighborhood
Security
- Security features: Closed Circuit Camera(s)
Community
- Community features: Homeowners Assoc, Street Lights
Location
- Region: Calhoun
- Subdivision: Wexford
Other
Other facts
- Road surface type: Asphalt
Price history
| Date | Event | Price |
|---|---|---|
| 3/22/2024 | Sold | $386,250-2.2%$155/sqft |
Source: | ||
| 3/5/2024 | Pending sale | $395,000$159/sqft |
Source: | ||
| 2/22/2024 | Contingent | $395,000$159/sqft |
Source: | ||
| 2/13/2024 | Listed for sale | $395,000+70.3%$159/sqft |
Source: | ||
| 6/9/2020 | Sold | $232,000$93/sqft |
Source: Public Record | ||
Public tax history
| Year | Property taxes | Tax assessment |
|---|---|---|
| 2024 | $3,505 +4.3% | $127,840 +7% |
| 2023 | $3,360 +3% | $119,520 +7.4% |
| 2022 | $3,262 +18.1% | $111,320 +17.8% |
Find assessor info on the county website
Neighborhood: 30701
Nearby schools
GreatSchools rating
- 6/10Calhoun Elementary SchoolGrades: 4-6Distance: 0.7 mi
- 5/10Calhoun Middle SchoolGrades: 7-8Distance: 0.9 mi
- 8/10Calhoun High SchoolGrades: 9-12Distance: 0.8 mi
Schools provided by the listing agent
- Elementary: Calhoun
- Middle: Calhoun
- High: Calhoun
Source: FMLS GA. This data may not be complete. We recommend contacting the local school district to confirm school assignments for this home.

Get pre-qualified for a loan
At Zillow Home Loans, we can pre-qualify you in as little as 5 minutes with no impact to your credit score.An equal housing lender. NMLS #10287.
Sell for more on Zillow
Get a free Zillow Showcase℠ listing and you could sell for .
$410,200
2% more+ $8,204
With Zillow Showcase(estimated)
$418,404
