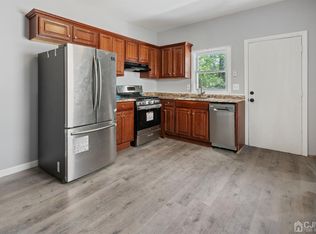3 Family in the heart of the town. 1 unit comprises of 3 bedrooms, 2 Full Baths and other 2 units 1 Bedroom and 1 Full Bath each. Live in 1 and rent other 2. Live in 2 and rent 1 unit or rent it all. Multi options in this multi family house. Great opportunity before its gone. It can be yours so come on over and see the beauty on its own, close to major highways, train station right by water front.
This property is off market, which means it's not currently listed for sale or rent on Zillow. This may be different from what's available on other websites or public sources.
