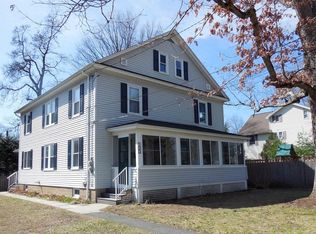Sold for $594,475 on 06/18/24
$594,475
119 Bridge Rd, Northampton, MA 01062
4beds
2,932sqft
Single Family Residence
Built in 1995
10,000 Square Feet Lot
$637,200 Zestimate®
$203/sqft
$3,649 Estimated rent
Home value
$637,200
Estimated sales range
Not available
$3,649/mo
Zestimate® history
Loading...
Owner options
Explore your selling options
What's special
** DEADLINE FOR OFFERS IS 5/1 AT 3 P.M.** Located in a sweet spot, close to Look Park, Florence Center, JFK School and the Rail Trail, 119 Bridge Road exudes a sense of comfort and privacy. The first floor is an open floor plan with a spacious kitchen and breakfast area overlooking the yard. Adjacent is a dining room with sliders (to a generous deck), that links to a large and cozy living room. The second floor has a full bath and two traditional bedrooms in front. In the back is an epic primary bedroom suite, a huge room with a cathedral ceiling, and additional space for an office and sitting area. The ensuite has a full bath with a shower and a jacuzzi tub. The third floor is a charming aerie , suitable for multiple uses, perhaps a bedroom and sitting area, a large office or a studio. It includes a full bath. The lovely backyard has good privacy, mature plantings, and a large shed or optional coop. Plenty of space for flower and vegetable plantings.
Zillow last checked: 8 hours ago
Listing updated: June 18, 2024 at 05:38pm
Listed by:
Anne M. Young 413-522-6734,
Maple and Main Realty, LLC 413-584-2900
Bought with:
Ruthie Oland
Keller Williams Realty
Source: MLS PIN,MLS#: 73225442
Facts & features
Interior
Bedrooms & bathrooms
- Bedrooms: 4
- Bathrooms: 4
- Full bathrooms: 3
- 1/2 bathrooms: 1
Primary bedroom
- Features: Bathroom - Half, Cathedral Ceiling(s), Closet, Flooring - Hardwood
- Level: Second
Bedroom 2
- Features: Walk-In Closet(s), Flooring - Hardwood
- Level: Second
Bedroom 3
- Features: Flooring - Wood
- Level: Third
Bedroom 4
- Features: Bathroom - Full, Flooring - Wood
- Level: Third
Primary bathroom
- Features: Yes
Bathroom 1
- Features: Bathroom - Half, Dryer Hookup - Electric, Washer Hookup
- Level: First
Bathroom 2
- Features: Bathroom - Full, Bathroom - With Tub & Shower, Flooring - Stone/Ceramic Tile
- Level: Second
Bathroom 3
- Features: Bathroom - Full, Bathroom - With Shower Stall, Flooring - Stone/Ceramic Tile, Jacuzzi / Whirlpool Soaking Tub
- Level: Second
Dining room
- Features: Ceiling Fan(s), Flooring - Wood, Exterior Access, Open Floorplan, Recessed Lighting
- Level: First
Kitchen
- Features: Ceiling Fan(s), Open Floorplan, Recessed Lighting
- Level: First
Living room
- Features: Flooring - Wood, Open Floorplan
- Level: First
Heating
- Baseboard, Natural Gas
Cooling
- None
Appliances
- Laundry: First Floor, Electric Dryer Hookup, Washer Hookup
Features
- Bathroom - Full, Bathroom - Tiled With Tub & Shower, Bathroom
- Flooring: Wood, Tile
- Windows: Insulated Windows
- Basement: Full
- Has fireplace: No
Interior area
- Total structure area: 2,932
- Total interior livable area: 2,932 sqft
Property
Parking
- Total spaces: 4
- Parking features: Paved Drive, Off Street, Paved
- Uncovered spaces: 4
Features
- Patio & porch: Deck
- Exterior features: Deck
- Waterfront features: 1 to 2 Mile To Beach
- Frontage length: 100.00
Lot
- Size: 10,000 sqft
- Features: Level
Details
- Parcel number: 16B008001,3715514
- Zoning: Residentia
Construction
Type & style
- Home type: SingleFamily
- Architectural style: Colonial
- Property subtype: Single Family Residence
Materials
- Frame
- Foundation: Concrete Perimeter
- Roof: Shingle
Condition
- Year built: 1995
Utilities & green energy
- Electric: Circuit Breakers
- Sewer: Public Sewer
- Water: Public
- Utilities for property: for Gas Range, for Electric Dryer, Washer Hookup
Community & neighborhood
Community
- Community features: Public Transportation, Shopping, Tennis Court(s), Park, Walk/Jog Trails, Medical Facility, Bike Path, Conservation Area, Highway Access, Public School
Location
- Region: Northampton
Other
Other facts
- Road surface type: Paved
Price history
| Date | Event | Price |
|---|---|---|
| 6/18/2024 | Sold | $594,475-0.8%$203/sqft |
Source: MLS PIN #73225442 Report a problem | ||
| 5/2/2024 | Contingent | $599,000$204/sqft |
Source: MLS PIN #73225442 Report a problem | ||
| 4/28/2024 | Price change | $599,000-4.2%$204/sqft |
Source: MLS PIN #73225442 Report a problem | ||
| 4/18/2024 | Listed for sale | $625,000+204.9%$213/sqft |
Source: MLS PIN #73225442 Report a problem | ||
| 7/31/2000 | Sold | $205,000+192.9%$70/sqft |
Source: Public Record Report a problem | ||
Public tax history
| Year | Property taxes | Tax assessment |
|---|---|---|
| 2025 | $7,794 +15.9% | $559,500 +26.4% |
| 2024 | $6,725 +6.5% | $442,700 +11.1% |
| 2023 | $6,312 +3.4% | $398,500 +16.8% |
Find assessor info on the county website
Neighborhood: 01062
Nearby schools
GreatSchools rating
- 7/10Leeds Elementary SchoolGrades: PK-5Distance: 1.3 mi
- 5/10John F Kennedy Middle SchoolGrades: 6-8Distance: 0.1 mi
- 9/10Northampton High SchoolGrades: 9-12Distance: 1.8 mi
Schools provided by the listing agent
- Middle: Jfk
- High: Nhs
Source: MLS PIN. This data may not be complete. We recommend contacting the local school district to confirm school assignments for this home.

Get pre-qualified for a loan
At Zillow Home Loans, we can pre-qualify you in as little as 5 minutes with no impact to your credit score.An equal housing lender. NMLS #10287.
Sell for more on Zillow
Get a free Zillow Showcase℠ listing and you could sell for .
$637,200
2% more+ $12,744
With Zillow Showcase(estimated)
$649,944