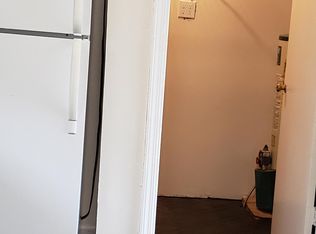Charming 2 Bedroom Ranch with Detached 2 Car Garage. Stone fireplace with gas logs. Lots of Updates Done: 2017 - Roof 2018 - 2019 - Vinyl Siding and Windows 2022 - New Slider Just Needs Your Personal Touches!
This property is off market, which means it's not currently listed for sale or rent on Zillow. This may be different from what's available on other websites or public sources.
