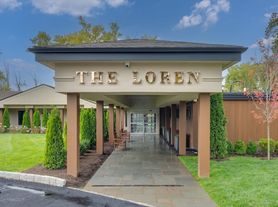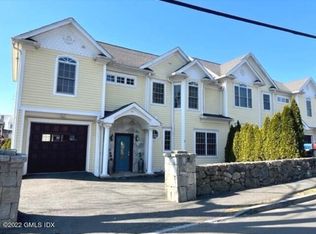Welcome to this recently updated home located within the desirable King Merritt neighborhood offering both comfort and convenience on a sun-filled one-acre lot. Freshly painted interiors and refinished hardwood floors create a bright, inviting atmosphere throughout. The home's easy one-level layout includes 3 bedrooms and 2 full baths, ideal for seamless living. The primary suite is a private retreat with vaulted ceilings, a cozy fireplace, walk in closet, and sliders leading to a private deck-perfect for morning coffee or evening relaxation. Spacious living and dining areas flow seamlessly, making entertaining effortless. Outside, the large wraparound patio and expansive yard provide ideal spaces for gatherings, play, or simply enjoying the outdoors. This home is ideally located near all that Greenwich has to offer, from dining like Bluebird Taqueria, Luca's, Green & Tonic, Longford's, and Glenville Pizza. Close to parks, private and public schools, The Mill, golfing, the parkway, and Westchester airport. A rare rental opportunity not to be missed! ** pool will not be opened for tenancy
House for rent
$7,000/mo
Fees may apply
119 Bowman Dr, Greenwich, CT 06831
3beds
2,153sqft
Price may not include required fees and charges.
Singlefamily
Available now
-- Pets
Central air
In unit laundry
2 Attached garage spaces parking
Oil, propane, fireplace
What's special
Cozy fireplaceVaulted ceilingsPrivate deckFreshly painted interiorsRefinished hardwood floorsWalk in closetSun-filled one-acre lot
- 33 days |
- -- |
- -- |
Travel times
Looking to buy when your lease ends?
Consider a first-time homebuyer savings account designed to grow your down payment with up to a 6% match & 3.83% APY.
Facts & features
Interior
Bedrooms & bathrooms
- Bedrooms: 3
- Bathrooms: 2
- Full bathrooms: 2
Heating
- Oil, Propane, Fireplace
Cooling
- Central Air
Appliances
- Included: Dishwasher, Microwave, Range, Refrigerator
- Laundry: In Unit, Lower Level
Features
- Walk In Closet
- Has basement: Yes
- Has fireplace: Yes
Interior area
- Total interior livable area: 2,153 sqft
Property
Parking
- Total spaces: 2
- Parking features: Attached, Covered
- Has attached garage: Yes
- Details: Contact manager
Features
- Exterior features: Architecture Style: Ranch Rambler, Attached, Beach Access, Golf, Heating system: Hot Water, Heating system: Propane, Heating: Oil, In Ground, Landscaped, Level, Library, Lot Features: Wooded, Level, Landscaped, Lower Level, Medical Facilities, Playground, Pool, Private School(s), Stables/Riding, Walk In Closet, Water Heater, Wooded
- Has private pool: Yes
Details
- Parcel number: GREEM10B2058
Construction
Type & style
- Home type: SingleFamily
- Architectural style: RanchRambler
- Property subtype: SingleFamily
Condition
- Year built: 1951
Community & HOA
Community
- Features: Playground
HOA
- Amenities included: Pool
Location
- Region: Greenwich
Financial & listing details
- Lease term: 12 Months,Month To Month
Price history
| Date | Event | Price |
|---|---|---|
| 9/5/2025 | Listed for rent | $7,000$3/sqft |
Source: Smart MLS #24124570 | ||
| 6/6/2025 | Sold | $1,700,000+6.3%$790/sqft |
Source: | ||
| 4/18/2025 | Pending sale | $1,599,000$743/sqft |
Source: | ||
| 4/10/2025 | Listed for sale | $1,599,000$743/sqft |
Source: | ||

