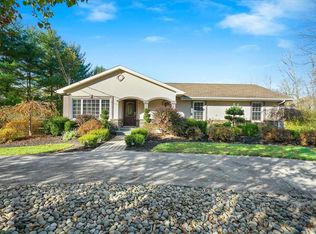Sold for $525,000 on 11/20/24
$525,000
119 Booth Road, Chester, NY 10918
3beds
1,944sqft
Single Family Residence, Residential
Built in 1976
1.8 Acres Lot
$562,900 Zestimate®
$270/sqft
$3,541 Estimated rent
Home value
$562,900
$490,000 - $647,000
$3,541/mo
Zestimate® history
Loading...
Owner options
Explore your selling options
What's special
Charm & Sunshine await you in this bi-level home. Pride of ownership is obvious and has been meticulously maintained. The living room provides a cozy and inviting space for entertaining guests. For those who enjoy dining in style, the formal dining room opens up to a spacious deck, offering a wonderful setting for outdoor enjoyment during warm weather. The deck overlooks 1+ acres of park like property which backs up to Goose Pond Mountain State Park. The kitchen makes every square inch count with an efficient design and Corian counter tops. There are hardwood floors throughout the main level. Comfort and tranquil characterize the primary bedroom offering an updated primary bathroom. The two additional bedrooms on this floor are light, bright and roomy and share a hall bathroom. The "built to take it" lower level family room with fireplace has a slider leading out to the patio and the backyard. A half bath and laundry room complete the lower level. The home has been freshly painted. Additional Information: Amenities:Stall Shower,HeatingFuel:Oil Above Ground,ParkingFeatures:2 Car Attached,
Zillow last checked: 8 hours ago
Listing updated: November 16, 2024 at 11:33am
Listed by:
Donna Gennaro 845-494-6917,
Howard Hanna Rand Realty 845-928-9691
Bought with:
Alexander Delgado, 10401273828
Christie's Int. Real Estate
Brandy Seltzer, 10301215050
Christie's Int. Real Estate
Source: OneKey® MLS,MLS#: H6323068
Facts & features
Interior
Bedrooms & bathrooms
- Bedrooms: 3
- Bathrooms: 3
- Full bathrooms: 2
- 1/2 bathrooms: 1
Bedroom 1
- Level: First
Bedroom 2
- Level: First
Bathroom 1
- Level: First
Bathroom 2
- Level: First
Other
- Level: First
Other
- Level: Lower
Dining room
- Level: First
Family room
- Level: Lower
Kitchen
- Level: First
Laundry
- Level: Lower
Living room
- Level: First
Heating
- Oil, Baseboard, Hot Water
Cooling
- Ductless
Appliances
- Included: Dishwasher, Dryer, Refrigerator, Washer, Oil Water Heater
- Laundry: Inside
Features
- Chandelier, Master Downstairs, First Floor Bedroom, First Floor Full Bath, Eat-in Kitchen, Formal Dining, Entrance Foyer, Primary Bathroom, Pantry
- Flooring: Hardwood
- Windows: Screens
- Basement: Finished,Walk-Out Access
- Attic: Pull Stairs
- Number of fireplaces: 1
Interior area
- Total structure area: 1,944
- Total interior livable area: 1,944 sqft
Property
Parking
- Total spaces: 2
- Parking features: Attached, Garage Door Opener
Features
- Levels: Two
- Stories: 2
- Patio & porch: Deck, Patio
Lot
- Size: 1.80 Acres
- Features: Cul-De-Sac
Details
- Parcel number: 3322890050000001001.8140000
Construction
Type & style
- Home type: SingleFamily
- Property subtype: Single Family Residence, Residential
Materials
- Brick, Vinyl Siding
Condition
- Actual
- Year built: 1976
Utilities & green energy
- Sewer: Septic Tank
- Utilities for property: Trash Collection Public
Community & neighborhood
Location
- Region: Chester
Other
Other facts
- Listing agreement: Exclusive Right To Sell
- Listing terms: Cash
Price history
| Date | Event | Price |
|---|---|---|
| 11/20/2024 | Sold | $525,000-1.9%$270/sqft |
Source: | ||
| 9/23/2024 | Pending sale | $535,000$275/sqft |
Source: | ||
| 8/15/2024 | Listed for sale | $535,000$275/sqft |
Source: | ||
| 2/28/2024 | Listing removed | -- |
Source: | ||
| 2/11/2024 | Listed for sale | $535,000$275/sqft |
Source: | ||
Public tax history
| Year | Property taxes | Tax assessment |
|---|---|---|
| 2024 | -- | $182,400 |
| 2023 | -- | $182,400 |
| 2022 | -- | $182,400 |
Find assessor info on the county website
Neighborhood: 10918
Nearby schools
GreatSchools rating
- 6/10North Main Street SchoolGrades: 2-5Distance: 2.7 mi
- 6/10Monroe Woodbury Middle SchoolGrades: 6-8Distance: 5.4 mi
- 7/10Monroe Woodbury High SchoolGrades: 9-12Distance: 5.5 mi
Schools provided by the listing agent
- Middle: Monroe-Woodbury Middle School
- High: Monroe-Woodbury High School
Source: OneKey® MLS. This data may not be complete. We recommend contacting the local school district to confirm school assignments for this home.
Get a cash offer in 3 minutes
Find out how much your home could sell for in as little as 3 minutes with a no-obligation cash offer.
Estimated market value
$562,900
Get a cash offer in 3 minutes
Find out how much your home could sell for in as little as 3 minutes with a no-obligation cash offer.
Estimated market value
$562,900
