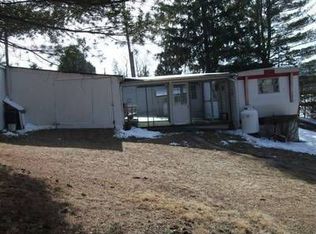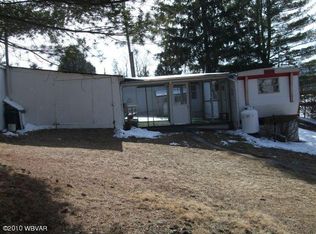Stunning Ranch with vaulted ceilings and amazing view on 2.71 quiet acres is waiting for you! Home is located in the peaceful neighborhood of Salona. Exterior of property has a 24x34 shed/barn, pasture for cows, chicken coop and chickens, 16x24 back deck to watch the wildlife and huge front and back yard! Front porch overlooking valley has the most amazing views! Interior has wood burning fireplace in great room, coal stove in attached two car garage, wood burner in basement, custom built kitchen cabinets, 3 bedrooms, 2 full baths, air conditioning, central vac, new water softener system and located within minutes of I80 for easy access to State College!
This property is off market, which means it's not currently listed for sale or rent on Zillow. This may be different from what's available on other websites or public sources.

