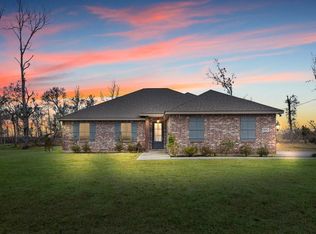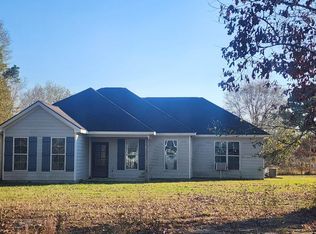Sold on 08/16/25
Price Unknown
119 Bob Long Rd, Ragley, LA 70657
3beds
1,447sqft
Single Family Residence, Residential
Built in 2019
0.7 Acres Lot
$214,200 Zestimate®
$--/sqft
$1,823 Estimated rent
Home value
$214,200
Estimated sales range
Not available
$1,823/mo
Zestimate® history
Loading...
Owner options
Explore your selling options
What's special
Welcome to your dream home in Ragley, Louisiana! This stunning 2019-built residence offers the perfect blend of modern comfort and rural charm, making it eligible for the Rural Development 100% financing loan--ideal for first-time buyers and families alike. Boasting three spacious bedrooms and two beautifully appointed bathrooms, this home is designed for both relaxation and entertainment. Step inside to find all-new interior paint and sleek new LVT flooring throughout, providing a fresh, contemporary feel. The heart of the home is the inviting kitchen, equipped with brand new stainless steel appliances, including a refrigerator, stove, and dishwasher. With ample storage from added cabinets, this kitchen is a chef's delight. The expansive living room features recessed lighting, creating a warm and welcoming atmosphere for gatherings with family and friends. The master suite is a true retreat, complete with an oasis-like bathroom that includes a separate soaking tub and a custom walk-in shower with two showerheads and a relaxing bench. Enjoy the luxury of a large walk-in closet, complemented by a stylish vanity with dual granite countertops and matching mirrors. The hall bathroom is equally impressive, featuring a granite vanity and a convenient tub/shower insert combo. The additional bedrooms are generously sized, perfect for family members or guests. Situated on a generous .7-acre lot, this property offers plenty of outdoor space for gardening, entertaining, or simply enjoying the serene surroundings. Don't miss your chance to call this stunning Ragley home your own schedule a viewing today and experience the perfect blend of modern living and rural tranquility!
Zillow last checked: 8 hours ago
Listing updated: August 18, 2025 at 08:06am
Listed by:
Kelae Gatlin 318-521-3859,
Clear To Close Realty
Bought with:
Mackenzie Kraus, 995717971
Compass-LC
Source: SWLAR,MLS#: SWL25002770
Facts & features
Interior
Bedrooms & bathrooms
- Bedrooms: 3
- Bathrooms: 2
- Full bathrooms: 2
- Main level bathrooms: 2
- Main level bedrooms: 3
Bathroom
- Features: Double Vanity, Dual shower head(or Mult), Soaking Tub, Walk-in shower
Heating
- Central
Cooling
- Central Air
Appliances
- Included: Dishwasher, Microwave, Range/Oven, Refrigerator
- Laundry: Laundry Closet
Features
- Ceiling Fan(s), Granite Counters, Recessed Lighting
- Has basement: No
- Has fireplace: No
- Fireplace features: None
Interior area
- Total structure area: 2,006
- Total interior livable area: 1,447 sqft
Property
Parking
- Total spaces: 2
- Parking features: Carport
- Carport spaces: 2
Features
- Levels: One
- Stories: 1
- Patio & porch: Porch, Patio
- Fencing: None
Lot
- Size: 0.70 Acres
- Dimensions: .7 of an Acre
- Features: Corner Lot
Details
- Parcel number: 0604650010F
- Special conditions: Standard
Construction
Type & style
- Home type: SingleFamily
- Property subtype: Single Family Residence, Residential
Materials
- Brick, Vinyl Siding
- Foundation: Slab
Condition
- Updated/Remodeled,Turnkey
- New construction: No
- Year built: 2019
Utilities & green energy
- Sewer: Private Sewer
- Water: Public
- Utilities for property: Cable Available, Electricity Available, Sewer Available, Water Available
Community & neighborhood
Location
- Region: Ragley
- Subdivision: Belle Patrie Sub
Other
Other facts
- Listing terms: Cash,Conventional,FHA,USDA Loan,VA Loan
Price history
| Date | Event | Price |
|---|---|---|
| 8/16/2025 | Sold | -- |
Source: SWLAR #SWL25002770 Report a problem | ||
| 6/18/2025 | Pending sale | $219,999$152/sqft |
Source: Greater Southern MLS #SWL25002770 Report a problem | ||
| 4/17/2025 | Price change | $219,999-4.3%$152/sqft |
Source: | ||
| 3/28/2025 | Listed for sale | $229,999$159/sqft |
Source: | ||
| 2/26/2025 | Sold | -- |
Source: SWLAR #SWL25000155 Report a problem | ||
Public tax history
| Year | Property taxes | Tax assessment |
|---|---|---|
| 2024 | $1,296 +4.1% | $17,789 +4.6% |
| 2023 | $1,245 -44.1% | $17,010 |
| 2022 | $2,228 +0% | $17,010 |
Find assessor info on the county website
Neighborhood: 70657
Nearby schools
GreatSchools rating
- 8/10South Beauregard Elementary SchoolGrades: PK-3Distance: 11.9 mi
- 5/10South Beauregard High SchoolGrades: 7-12Distance: 12.2 mi
- 8/10South Beauregard Upper Elementary SchoolGrades: 4-6Distance: 12.1 mi

