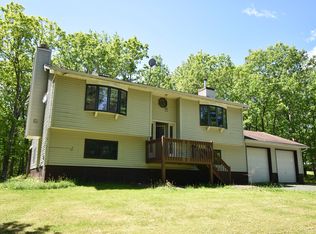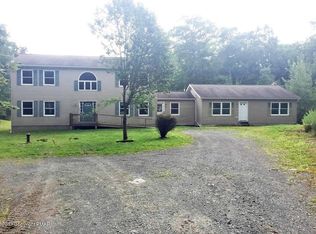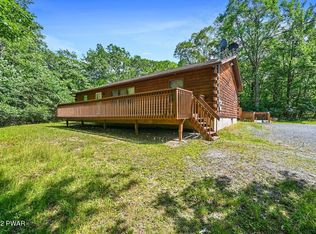4 ACRES!! LOCATION IS THE BEST! CLOSE TO PROMISED LAND STATE PARK! Long driveway leads to secluded/private ranch and barn that sits way back from the road! Features 3+ bedrooms (includes master suite with huge WIC), 3 BA, living room with huge windows overlooking the expansive decking. Modern kitchen with SS appliances + plenty of storage. Formal dining room has sliders that open to back deck. Full finished basement with bar , kitchen and family room/possible 4th bedroom. Outbuildings include BARN-with 3 stalls (breeding stalls) cement floor ,drainage and full electric...2 car detached garage, chicken coop. See attached info sheet for MORE...4 acre Lot available for sale next door to make a total of 8 acres!!!!
This property is off market, which means it's not currently listed for sale or rent on Zillow. This may be different from what's available on other websites or public sources.



