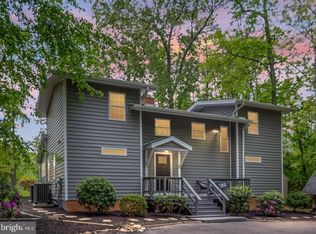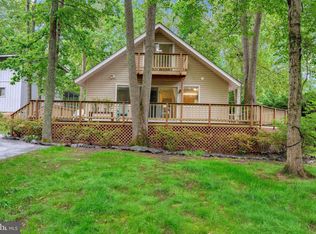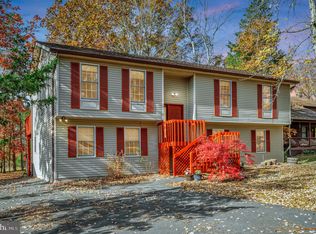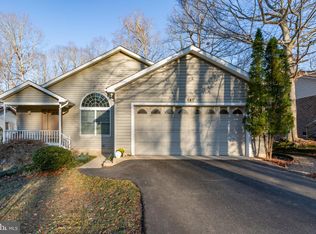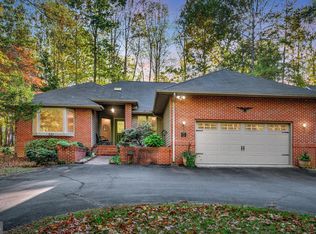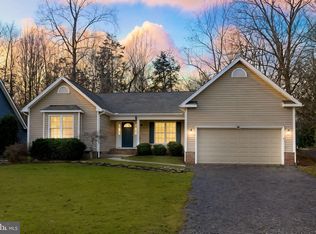Wake up to quiet mornings and golf course views—coffee in hand, standing on your oversized screened-in porch with soaring cathedral ceilings. No traffic noise. No crowded fences. Just space, privacy, and that “this is home” feeling. This 5-bedroom, 2.5-bath Colonial sits in the heart of Lake of the Woods, one of the area’s most amenity-rich communities. With 2,109 sq. ft. of living space on nearly half an acre, it offers room to breathe and grow while keeping you close to everything you need. Inside, hardwood floors connect the home’s flexible spaces—a formal living room, a dining room for real gatherings, and a comfortable family room with a gas fireplace. The kitchen has personality and warmth, the kind of place you actually want to cook in. The screened-in porch is where you’ll want to spend every spare minute—spacious, airy, and framed with cathedral ceilings. From here, you can watch the sunset over the second green, host summer dinners, or sip wine while a storm rolls in. It’s as ideal for quiet mornings with coffee as it is for evenings with friends, and once you settle in, you’ll wonder how you ever lived without it. Upstairs, five bedrooms give you options—space for guests, hobbies, an office, or whatever stage of life comes next. Outside, you’ll find an attached two-car garage and a backyard made for firepits, lawn games, and easy living. You’re also just moments from one of the community’s eight private beaches. Add in the private lake, golf course, pools, fitness center, equestrian trails, and 24/7 gated security, and you’ve got all the perks of resort living without the checkout date. Whether you’re moving up, scaling down, or simply ready for more breathing room, this home delivers space, privacy, and year-round vacation energy.
For sale
$390,000
119 Birchside Cir, Locust Grove, VA 22508
5beds
2,109sqft
Est.:
Single Family Residence
Built in 1972
0.46 Acres Lot
$387,300 Zestimate®
$185/sqft
$183/mo HOA
What's special
Gas fireplaceGolf course viewsAttached two-car garageComfortable family roomBackyard made for firepitsFive bedroomsOversized screened-in porch
- 272 days |
- 489 |
- 42 |
Zillow last checked: 8 hours ago
Listing updated: August 27, 2025 at 07:55am
Listed by:
Stacie Chandler 540-219-1882,
Lake Anna Island Realty, Inc.
Source: Bright MLS,MLS#: VAOR2008930
Tour with a local agent
Facts & features
Interior
Bedrooms & bathrooms
- Bedrooms: 5
- Bathrooms: 3
- Full bathrooms: 2
- 1/2 bathrooms: 1
- Main level bathrooms: 1
Rooms
- Room types: Living Room, Dining Room, Primary Bedroom, Bedroom 2, Bedroom 3, Bedroom 4, Kitchen, Family Room, Bedroom 1
Primary bedroom
- Features: Flooring - HardWood
- Level: Upper
- Area: 168 Square Feet
- Dimensions: 14 X 12
Bedroom 1
- Features: Flooring - HardWood
- Level: Upper
- Area: 130 Square Feet
- Dimensions: 10 X 13
Bedroom 2
- Features: Flooring - HardWood
- Level: Upper
- Area: 130 Square Feet
- Dimensions: 10 X 13
Bedroom 3
- Features: Flooring - HardWood
- Level: Upper
- Area: 130 Square Feet
- Dimensions: 10 X 13
Bedroom 4
- Features: Flooring - HardWood
- Level: Upper
- Area: 110 Square Feet
- Dimensions: 11 X 10
Dining room
- Features: Flooring - HardWood
- Level: Main
- Area: 132 Square Feet
- Dimensions: 12 X 11
Family room
- Features: Flooring - Carpet, Fireplace - Electric
- Level: Main
- Area: 143 Square Feet
- Dimensions: 11 X 13
Kitchen
- Features: Flooring - Vinyl
- Level: Main
- Area: 156 Square Feet
- Dimensions: 13 X 12
Living room
- Features: Flooring - HardWood
- Level: Main
- Area: 260 Square Feet
- Dimensions: 20 X 13
Heating
- Heat Pump, Electric
Cooling
- Ceiling Fan(s), Central Air, Electric
Appliances
- Included: Dishwasher, Disposal, Microwave, Oven/Range - Electric, Refrigerator, Cooktop, Water Heater, Ice Maker, Electric Water Heater
- Laundry: Washer/Dryer Hookups Only
Features
- Dining Area, Primary Bath(s), Chair Railings, Crown Molding, Floor Plan - Traditional
- Flooring: Wood
- Doors: Sliding Glass
- Windows: Window Treatments
- Has basement: No
- Number of fireplaces: 1
- Fireplace features: Glass Doors, Gas/Propane
Interior area
- Total structure area: 2,109
- Total interior livable area: 2,109 sqft
- Finished area above ground: 2,109
- Finished area below ground: 0
Property
Parking
- Total spaces: 2
- Parking features: Garage Door Opener, Attached
- Attached garage spaces: 2
Accessibility
- Accessibility features: None
Features
- Levels: Two
- Stories: 2
- Patio & porch: Porch, Screened
- Exterior features: Balcony
- Pool features: Community
- Has view: Yes
- View description: Garden, Golf Course, Trees/Woods
- Waterfront features: Boat - Powered, Canoe/Kayak, Fishing Allowed, Personal Watercraft (PWC), Private Access, Swimming Allowed, Waterski/Wakeboard, Lake
- Body of water: Lake Of The Woods
Lot
- Size: 0.46 Acres
- Features: Backs to Trees, Wooded
Details
- Additional structures: Above Grade, Below Grade
- Parcel number: 012A0000300100
- Zoning: R3
- Special conditions: Standard
Construction
Type & style
- Home type: SingleFamily
- Architectural style: Colonial
- Property subtype: Single Family Residence
Materials
- Brick
- Foundation: Crawl Space
- Roof: Architectural Shingle
Condition
- New construction: No
- Year built: 1972
Utilities & green energy
- Sewer: Public Sewer
- Water: Public
- Utilities for property: Cable Available, Fiber Optic
Community & HOA
Community
- Features: Pool
- Security: 24 Hour Security
- Subdivision: Lake Of The Woods
HOA
- Has HOA: Yes
- Amenities included: Bar/Lounge, Baseball Field, Basketball Court, Beach Access, Boat Ramp, Boat Dock/Slip, Clubhouse, Common Grounds, Community Center, Dining Rooms, Fitness Center, Gated, Golf Club, Golf Course, Horse Trails, Jogging Path, Lake, Picnic Area, Putting Green, Recreation Facilities, Pool, Riding/Stables, Security, Tot Lots/Playground
- Services included: Management, Insurance, Pier/Dock Maintenance, Road Maintenance, Reserve Funds, Snow Removal
- HOA fee: $2,200 annually
Location
- Region: Locust Grove
Financial & listing details
- Price per square foot: $185/sqft
- Tax assessed value: $209,000
- Annual tax amount: $1,680
- Date on market: 3/14/2025
- Listing agreement: Exclusive Right To Sell
- Ownership: Fee Simple
- Road surface type: Black Top
Estimated market value
$387,300
$368,000 - $407,000
$2,868/mo
Price history
Price history
| Date | Event | Price |
|---|---|---|
| 10/27/2025 | Listing removed | $2,650$1/sqft |
Source: Zillow Rentals Report a problem | ||
| 9/29/2025 | Listed for rent | $2,650+60.6%$1/sqft |
Source: Zillow Rentals Report a problem | ||
| 8/27/2025 | Price change | $390,000-2%$185/sqft |
Source: | ||
| 6/23/2025 | Price change | $397,900-2.7%$189/sqft |
Source: | ||
| 5/13/2025 | Price change | $409,000-3.8%$194/sqft |
Source: | ||
Public tax history
Public tax history
| Year | Property taxes | Tax assessment |
|---|---|---|
| 2024 | $1,545 | $201,000 |
| 2023 | $1,545 | $201,000 |
| 2022 | $1,545 +4.2% | $201,000 |
Find assessor info on the county website
BuyAbility℠ payment
Est. payment
$2,401/mo
Principal & interest
$1883
Property taxes
$198
Other costs
$320
Climate risks
Neighborhood: 22508
Nearby schools
GreatSchools rating
- NALocust Grove Primary SchoolGrades: PK-2Distance: 4.7 mi
- 6/10Locust Grove Middle SchoolGrades: 6-8Distance: 3.5 mi
- 4/10Orange Co. High SchoolGrades: 9-12Distance: 19.4 mi
Schools provided by the listing agent
- Elementary: Locust Grove
- Middle: Locust Grove
- High: Orange Co.
- District: Orange County Public Schools
Source: Bright MLS. This data may not be complete. We recommend contacting the local school district to confirm school assignments for this home.
- Loading
- Loading
