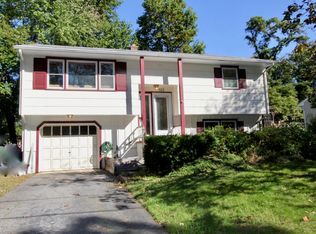Don't miss this updated Bi-Level in Shark River Hills. Located on a quiet street across from Green acres makes this a perfect home for the family. The second floor offers a nice flow with the large living room with bay window open to the dining room. Dining room has a beautiful built in Hutch and sliders to the Back deck. Updated kitchen with skylight is bright and boasts stainless steel appliances , corian counter tops and lots of storage. Three good sized bedrooms and a full bath complete the second floor. First floor offers a bonus family room with wood burning fireplace. The large master bedroom with Walk in closets leads to the updated master Bath. Separate laundry room gives access to the bottom patio. Nice sized yard gives you space for a firepit area,gardens, and
This property is off market, which means it's not currently listed for sale or rent on Zillow. This may be different from what's available on other websites or public sources.

