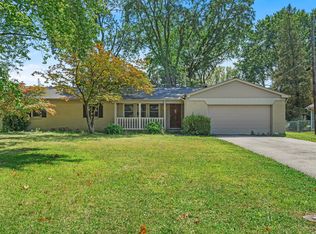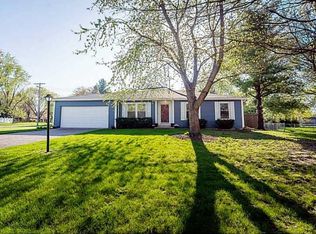Sold
$410,000
119 Bennett Rd, Carmel, IN 46032
4beds
1,862sqft
Residential, Single Family Residence
Built in 1978
0.82 Acres Lot
$419,500 Zestimate®
$220/sqft
$2,759 Estimated rent
Home value
$419,500
Estimated sales range
Not available
$2,759/mo
Zestimate® history
Loading...
Owner options
Explore your selling options
What's special
Great place to raise your family, lots of room to play in the fenced yard and nearly an acre (.82) lot & open space beyond. Solid surface countertops in kitchen. Master bath with duel sinks and heated tile floor & towel rack. lots of storage in Amish made cabinets. Terrazo countertops in master bath also. Living room & dining room have beautiful hickory floors. Screened porch & deck. Outside access from master bedroom. Mechanicals all updated with last 3 (approx.) years, includes gas range (electric available) dishwasher, garbage disposer, microwave. Also roof and driveway within last 3 years. Bathrooms remodeled. Encapsulated crawl space. Just blocks from OLMC school. Monon trail within walking distance. Chimney recently tuck pointed. Side entry garage with newer door and opener. Newer furnace, water heater. Additional attic insulation. Large storage shed. Also a gold fish pond and perennial gardens with lush wisteria and crepe myrtle. This home is going to be worry free for many years to come.
Zillow last checked: 8 hours ago
Listing updated: October 31, 2024 at 06:49am
Listing Provided by:
Jerry Wakeman 317-431-0750,
Wakeman Real Estate
Bought with:
Shannon Alva
Carpenter, REALTORS®
Source: MIBOR as distributed by MLS GRID,MLS#: 22003053
Facts & features
Interior
Bedrooms & bathrooms
- Bedrooms: 4
- Bathrooms: 2
- Full bathrooms: 2
- Main level bathrooms: 2
- Main level bedrooms: 4
Primary bedroom
- Features: Carpet
- Level: Main
- Area: 255 Square Feet
- Dimensions: 17x15
Bedroom 2
- Features: Carpet
- Level: Main
- Area: 132 Square Feet
- Dimensions: 12x11
Bedroom 3
- Features: Carpet
- Level: Main
- Area: 108 Square Feet
- Dimensions: 12x09
Bedroom 4
- Features: Carpet
- Level: Main
- Area: 108 Square Feet
- Dimensions: 12x09
Dining room
- Features: Laminate
- Level: Main
- Area: 132 Square Feet
- Dimensions: 12x11
Family room
- Features: Laminate
- Level: Main
- Area: 260 Square Feet
- Dimensions: 20x13
Kitchen
- Features: Other
- Level: Main
- Area: 120 Square Feet
- Dimensions: 12x10
Living room
- Features: Laminate
- Level: Main
- Area: 176 Square Feet
- Dimensions: 16x11
Heating
- Forced Air
Cooling
- Has cooling: Yes
Appliances
- Included: Dishwasher, Disposal, Gas Water Heater, Humidifier, Kitchen Exhaust, MicroHood, Electric Oven, Gas Oven, Refrigerator, Water Heater, Water Softener Owned
- Laundry: Laundry Room
Features
- Attic Pull Down Stairs, Bookcases, Cathedral Ceiling(s), Ceiling Fan(s), High Speed Internet, Pantry
- Windows: Windows Thermal, Wood Work Painted
- Has basement: No
- Attic: Pull Down Stairs
- Number of fireplaces: 1
- Fireplace features: Family Room, Gas Starter, Wood Burning
Interior area
- Total structure area: 1,862
- Total interior livable area: 1,862 sqft
Property
Parking
- Total spaces: 2
- Parking features: Attached
- Attached garage spaces: 2
Features
- Levels: One
- Stories: 1
- Patio & porch: Deck, Screened
- Fencing: Fenced,Fence Full Rear
Lot
- Size: 0.82 Acres
- Features: Sidewalks, Mature Trees, Wooded
Details
- Additional structures: Barn Mini
- Parcel number: 290923207003001018
- Special conditions: None
- Horse amenities: None
Construction
Type & style
- Home type: SingleFamily
- Architectural style: Ranch,Traditional
- Property subtype: Residential, Single Family Residence
Materials
- Brick, Cedar
- Foundation: Crawl Space
Condition
- Updated/Remodeled
- New construction: No
- Year built: 1978
Utilities & green energy
- Water: Municipal/City
Community & neighborhood
Location
- Region: Carmel
- Subdivision: Village Of Mt Carmel
HOA & financial
HOA
- Has HOA: Yes
- HOA fee: $325 annually
- Amenities included: Pool, Park, Playground, Tennis Court(s)
- Services included: ParkPlayground, Tennis Court(s)
Price history
| Date | Event | Price |
|---|---|---|
| 1/1/2025 | Listing removed | $2,500$1/sqft |
Source: Zillow Rentals Report a problem | ||
| 12/31/2024 | Listed for rent | $2,500$1/sqft |
Source: Zillow Rentals Report a problem | ||
| 10/30/2024 | Sold | $410,000-4.6%$220/sqft |
Source: | ||
| 10/1/2024 | Pending sale | $429,900$231/sqft |
Source: | ||
| 9/27/2024 | Listed for sale | $429,900+115%$231/sqft |
Source: | ||
Public tax history
| Year | Property taxes | Tax assessment |
|---|---|---|
| 2024 | $3,392 +6% | $323,400 -1.3% |
| 2023 | $3,200 +15.6% | $327,600 +15.8% |
| 2022 | $2,769 +11.7% | $283,000 +13.2% |
Find assessor info on the county website
Neighborhood: 46032
Nearby schools
GreatSchools rating
- 7/10Carmel Elementary SchoolGrades: K-5Distance: 2 mi
- 8/10Carmel Middle SchoolGrades: 6-8Distance: 1.4 mi
- 10/10Carmel High SchoolGrades: 9-12Distance: 2 mi
Get a cash offer in 3 minutes
Find out how much your home could sell for in as little as 3 minutes with a no-obligation cash offer.
Estimated market value$419,500
Get a cash offer in 3 minutes
Find out how much your home could sell for in as little as 3 minutes with a no-obligation cash offer.
Estimated market value
$419,500

