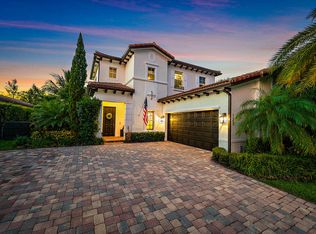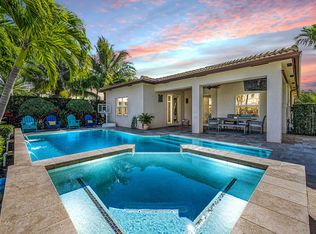Step not only through the covered entrance of an amazing 5-bedroom, 2-story home-- but also into Lennar's Everything's Included® Homes experience. An innovative Security System featuring Home Automation with Nexia(tm) Home Intelligence will make you feel safe and secure, as you walk through the foyer into both Ceramic Tile and Deluxe Carpeted areas found throughout the entire home. From the entrance, a bedroom is conveniently located with access to a Cabana Bathroom with vanity and shower as you cross back through to the Living Room and Dining Room, before entering the Kitchen. The Breakfast Area and Kitchen come complete with; upgraded wood cabinets, granite countertops, Stainless Steel Appliances. The adjoining Family Room allows you to step outside and take in a breath of fresh air in the Covered Patio. The 2nd floor features the Master Suite, Laundry Room with Large Capacity Washer and Dryer, and 3 Bedrooms all conveniently located to a Bathroom with dual sinks, vanity and bath. The Master Suite includes; 2 walk-in closets, master bath with dual sinks, marble countertop, vanity, glass enclosed shower, and Roman tub.
This property is off market, which means it's not currently listed for sale or rent on Zillow. This may be different from what's available on other websites or public sources.

