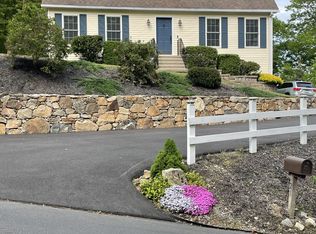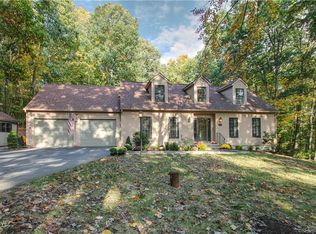Sold for $500,000
$500,000
119 Bee Mountain Road, Oxford, CT 06478
4beds
2,240sqft
Single Family Residence
Built in 1988
1.6 Acres Lot
$508,800 Zestimate®
$223/sqft
$4,920 Estimated rent
Home value
$508,800
$453,000 - $570,000
$4,920/mo
Zestimate® history
Loading...
Owner options
Explore your selling options
What's special
Discover this inviting 4-bedroom, 2.5-bath Colonial offering 2,240 sq. ft. of comfortable living space in a serene setting. Nestled on a picturesque 1.6-acre lot, this home features newer flooring, a flexible floor plan, central air, and an updated kitchen with granite countertops, stainless steel appliances, and a convenient main-level laundry room. Relax or entertain on the oversized 36' x 23' Trex deck while enjoying peaceful views of nature. Upstairs, the spacious primary suite offers a walk-in closet and a double vanity bath. Recent updates include a newer boiler and newer oil tank. With plenty of off-street parking and an ideal location just minutes to Route 67 for quick access to highways, restaurants, and shopping-this property blends comfort, style, and convenience at a great value!
Zillow last checked: 8 hours ago
Listing updated: September 30, 2025 at 11:27am
Listed by:
Dianne Camella 203-257-2555,
RE/MAX Right Choice 203-268-1118,
Kimberly Camella 203-521-1844,
RE/MAX Right Choice
Bought with:
Alessandra Fiallos, RES.0814799
Coccomo Real Estate LLC
Source: Smart MLS,MLS#: 24043260
Facts & features
Interior
Bedrooms & bathrooms
- Bedrooms: 4
- Bathrooms: 3
- Full bathrooms: 2
- 1/2 bathrooms: 1
Primary bedroom
- Features: Full Bath, Walk-In Closet(s), Wall/Wall Carpet
- Level: Upper
- Area: 271.56 Square Feet
- Dimensions: 14.6 x 18.6
Bedroom
- Features: Wall/Wall Carpet
- Level: Upper
- Area: 121.04 Square Feet
- Dimensions: 8.9 x 13.6
Bedroom
- Features: Wall/Wall Carpet
- Level: Upper
- Area: 176.8 Square Feet
- Dimensions: 13 x 13.6
Bedroom
- Features: Walk-In Closet(s), Wall/Wall Carpet
- Level: Upper
- Area: 138.6 Square Feet
- Dimensions: 9.9 x 14
Dining room
- Features: Laminate Floor
- Level: Main
- Area: 172.9 Square Feet
- Dimensions: 13.3 x 13
Family room
- Features: Wood Stove, Laminate Floor
- Level: Main
- Area: 145.3 Square Feet
- Dimensions: 11.1 x 13.09
Kitchen
- Features: Breakfast Bar, Granite Counters, Eating Space, Hardwood Floor
- Level: Main
- Area: 265.63 Square Feet
- Dimensions: 13.9 x 19.11
Living room
- Features: Laminate Floor
- Level: Main
- Area: 179.55 Square Feet
- Dimensions: 13.3 x 13.5
Heating
- Hot Water, Oil
Cooling
- Central Air
Appliances
- Included: Gas Range, Refrigerator, Dishwasher, Washer, Dryer, Water Heater
- Laundry: Main Level
Features
- Windows: Thermopane Windows
- Basement: Full
- Attic: Pull Down Stairs
- Has fireplace: No
Interior area
- Total structure area: 2,240
- Total interior livable area: 2,240 sqft
- Finished area above ground: 2,240
Property
Parking
- Total spaces: 2
- Parking features: Attached
- Attached garage spaces: 2
Features
- Patio & porch: Deck
- Exterior features: Rain Gutters, Lighting
Lot
- Size: 1.60 Acres
- Features: Few Trees, Level, Sloped
Details
- Parcel number: 1309297
- Zoning: RESA
Construction
Type & style
- Home type: SingleFamily
- Architectural style: Colonial
- Property subtype: Single Family Residence
Materials
- Vinyl Siding
- Foundation: Concrete Perimeter
- Roof: Asphalt
Condition
- New construction: No
- Year built: 1988
Utilities & green energy
- Sewer: Septic Tank
- Water: Well
Green energy
- Energy efficient items: Thermostat, Windows
Community & neighborhood
Community
- Community features: Golf, Library, Medical Facilities
Location
- Region: Oxford
Price history
| Date | Event | Price |
|---|---|---|
| 9/30/2025 | Sold | $500,000+1%$223/sqft |
Source: | ||
| 9/30/2025 | Pending sale | $495,000$221/sqft |
Source: | ||
| 8/10/2025 | Listed for sale | $495,000+42.2%$221/sqft |
Source: | ||
| 7/13/2020 | Sold | $348,000-1.3%$155/sqft |
Source: | ||
| 7/11/2020 | Listed for sale | $352,500$157/sqft |
Source: Coldwell Banker Realty #170282212 Report a problem | ||
Public tax history
| Year | Property taxes | Tax assessment |
|---|---|---|
| 2025 | $6,127 +11% | $306,180 +43.2% |
| 2024 | $5,518 +5.3% | $213,800 |
| 2023 | $5,240 +0.6% | $213,800 |
Find assessor info on the county website
Neighborhood: 06478
Nearby schools
GreatSchools rating
- 8/10Great Oak Elementary SchoolGrades: 3-5Distance: 2.2 mi
- 7/10Oxford Middle SchoolGrades: 6-8Distance: 2.3 mi
- 6/10Oxford High SchoolGrades: 9-12Distance: 2.3 mi
Schools provided by the listing agent
- Elementary: Quaker Farms
- Middle: Great Oak
- High: Oxford
Source: Smart MLS. This data may not be complete. We recommend contacting the local school district to confirm school assignments for this home.

Get pre-qualified for a loan
At Zillow Home Loans, we can pre-qualify you in as little as 5 minutes with no impact to your credit score.An equal housing lender. NMLS #10287.

