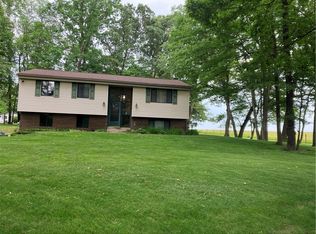Exciting floor plan features tumbled marble foyer leads to living room w/hardwood floors & fireplace. Large remodeled kitchen w/stainless appliances, solid surface counters, center island, delightful dining area surrounded by 3 walls of glass, skylights & slider to covered patio & fabulous views of level yard. 3 bedrooms including master on main floor plus main bath w/large ceramic shower & body sprays. Extra large lower level family room complete w/second fireplace. Partially finished game room area & 2nd full bath in lower level. Imprinted driveway & brick walkway which extends to a the stone patio w/awning & sitting wall. 4 car garage is 2 car attached & 2 car detached. Lovely tree lined 1.6 acre lot! Hot tub ~ 4 yrs old. HVAC ~ 4 yrs old. Hot water tank ~ 1.5 yrs old. Plenty of storage.
This property is off market, which means it's not currently listed for sale or rent on Zillow. This may be different from what's available on other websites or public sources.

