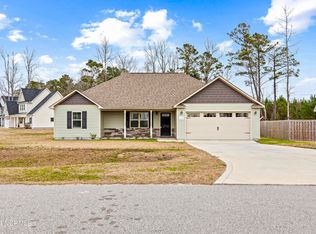Sold for $294,900
$294,900
119 Barnhouse Road, Jacksonville, NC 28546
3beds
1,670sqft
Single Family Residence
Built in 2020
0.3 Acres Lot
$-- Zestimate®
$177/sqft
$1,867 Estimated rent
Home value
Not available
Estimated sales range
Not available
$1,867/mo
Zestimate® history
Loading...
Owner options
Explore your selling options
What's special
Prepare to be captivated by the curb appeal of this stunning home, from the inviting front porch to the custom landscaping. Offering over 1,686 heated square feet, the sought-after Chelsea floor plan by Atlantic Construction is designed with both style and functionality in mind.
Step into the welcoming foyer and discover the adjoining dining room, perfect for hosting family gatherings or dinner parties. The spacious living room, illuminated by natural sunlight and anchored by a cozy electric fireplace, flows seamlessly into the kitchenâ€''a true entertainer's dream. Featuring a large island, ample cabinet space, and stainless steel appliances, including a side-by-side refrigerator with water and ice in the door, built-in microwave, electric oven, and dishwasher, this kitchen is both stylish and functional.
The luxurious primary suite is a true retreat, featuring elegant trey ceilings, a spa-like bathroom with a soaking tub, separate shower, and double vanity, along with a walk-in closet that provides abundant storage. Additionally, the suite includes a bonus room, perfect for a home office, nursery, or sitting area.
Upstairs, you'll also find a convenient laundry room, making everyday chores a breeze.
Additional features include a 2-car garage and a private backyard with a charming patio, perfect for outdoor relaxation or entertaining.
Located just moments from shopping, dining, entertainment, and Marine Corps Base Camp Lejeune, this home offers the perfect blend of convenience and charm. Schedule your tour today and fall in love with Waters Farm!
Zillow last checked: 8 hours ago
Listing updated: February 05, 2026 at 02:01pm
Listed by:
The Chasity DeBarber Team chasityp@hotmail.com,
Realty One Group Affinity
Bought with:
Connor Shelton, 348727
The Oceanaire Realty
Source: Hive MLS,MLS#: 100476449 Originating MLS: Jacksonville Board of Realtors
Originating MLS: Jacksonville Board of Realtors
Facts & features
Interior
Bedrooms & bathrooms
- Bedrooms: 3
- Bathrooms: 3
- Full bathrooms: 2
- 1/2 bathrooms: 1
Primary bedroom
- Level: Non Primary Living Area
Dining room
- Features: Combination
Heating
- Electric, Heat Pump
Cooling
- Central Air
Features
- Walk-in Closet(s), Vaulted Ceiling(s), Tray Ceiling(s), Walk-In Closet(s)
Interior area
- Total structure area: 1,670
- Total interior livable area: 1,670 sqft
Property
Parking
- Total spaces: 2
- Parking features: Paved
- Garage spaces: 2
Features
- Levels: Two
- Stories: 2
- Patio & porch: Patio, Porch
- Fencing: None
Lot
- Size: 0.30 Acres
Details
- Parcel number: 1114n23
- Zoning: RA
- Special conditions: Standard
Construction
Type & style
- Home type: SingleFamily
- Property subtype: Single Family Residence
Materials
- Vinyl Siding
- Foundation: Slab
- Roof: Shingle
Condition
- New construction: No
- Year built: 2020
Utilities & green energy
- Sewer: Septic Tank
Community & neighborhood
Security
- Security features: Smoke Detector(s)
Location
- Region: Jacksonville
- Subdivision: Waters Farm
HOA & financial
HOA
- Has HOA: Yes
- HOA fee: $175 annually
- Amenities included: Maintenance Common Areas
- Association name: Waters Farm HOA
- Association phone: 910-346-9800
Other
Other facts
- Listing agreement: Exclusive Right To Sell
- Listing terms: Cash,Conventional,FHA,USDA Loan,VA Loan
- Road surface type: Paved
Price history
| Date | Event | Price |
|---|---|---|
| 2/24/2025 | Sold | $294,900$177/sqft |
Source: | ||
| 1/20/2025 | Pending sale | $294,900$177/sqft |
Source: | ||
| 12/16/2024 | Price change | $294,900-1.7%$177/sqft |
Source: | ||
| 11/18/2024 | Listed for sale | $299,900+47.4%$180/sqft |
Source: | ||
| 8/10/2020 | Sold | $203,500$122/sqft |
Source: | ||
Public tax history
| Year | Property taxes | Tax assessment |
|---|---|---|
| 2024 | $1,451 | $221,664 |
| 2023 | $1,451 -0.1% | $221,664 |
| 2022 | $1,452 +12.6% | $221,664 +21.2% |
Find assessor info on the county website
Neighborhood: 28546
Nearby schools
GreatSchools rating
- 8/10Morton ElementaryGrades: PK-5Distance: 0.6 mi
- 7/10Hunters Creek MiddleGrades: 6-8Distance: 1.9 mi
- 4/10White Oak HighGrades: 9-12Distance: 1.8 mi
Schools provided by the listing agent
- Elementary: Morton
- Middle: Hunters Creek
- High: White Oak
Source: Hive MLS. This data may not be complete. We recommend contacting the local school district to confirm school assignments for this home.
Get pre-qualified for a loan
At Zillow Home Loans, we can pre-qualify you in as little as 5 minutes with no impact to your credit score.An equal housing lender. NMLS #10287.
