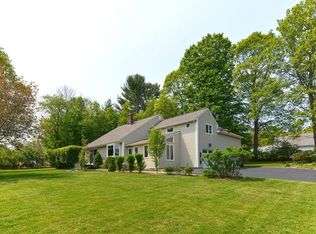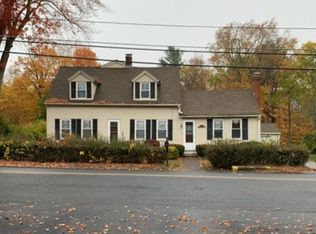Sold for $316,000
$316,000
119 Barnett Rd, Sutton, MA 01590
2beds
952sqft
Single Family Residence
Built in 1956
0.99 Acres Lot
$328,700 Zestimate®
$332/sqft
$2,495 Estimated rent
Home value
$328,700
$299,000 - $362,000
$2,495/mo
Zestimate® history
Loading...
Owner options
Explore your selling options
What's special
Tidy 2 bedroom ranch off Whitins Rd near Rt 146 and all conveniences. Updates are needed but there are definite positive features with this home: a spacious 1 acre lot, replacement windows, vinyl siding, younger roof, updated electric and a partially finished lower level including a 1/2 bath. Well pump replaced 2013, gutters 2020, 24' x 32' fabulous, oversized detached garage (built 2014) with heat and power. (The garage alone is a hobbyist's dream!) Located in a terrific South Sutton neighborhood, this home offers plenty of potential for a buyer to make their own. Title V has failed- see attached report. Seller will not do repairs.Cash or renovation loans only. Subject to seller obtaining license to sell and subject to transfer of lease agreement regarding the SunRun solar panels. Offers due Wed. 6/26 by 3 PM.
Zillow last checked: 8 hours ago
Listing updated: September 13, 2024 at 12:36pm
Listed by:
Jane Cheetham 508-523-2826,
Kevin O'Connor Real Estate Professionals, Inc. 508-509-3825
Bought with:
Jennifer Cook
ERA Key Realty Services
Source: MLS PIN,MLS#: 73253252
Facts & features
Interior
Bedrooms & bathrooms
- Bedrooms: 2
- Bathrooms: 1
- Full bathrooms: 1
Primary bedroom
- Features: Closet, Flooring - Wall to Wall Carpet
- Level: First
- Area: 116
- Dimensions: 10 x 11.6
Bedroom 2
- Features: Closet, Flooring - Wall to Wall Carpet
- Level: First
- Area: 105
- Dimensions: 10 x 10.5
Primary bathroom
- Features: No
Bathroom 1
- Features: Bathroom - Full, Bathroom - With Tub & Shower, Closet - Linen
- Level: First
Kitchen
- Features: Flooring - Laminate
- Level: First
- Area: 204
- Dimensions: 12 x 17
Living room
- Features: Flooring - Wall to Wall Carpet, Window(s) - Bay/Bow/Box
- Level: First
- Area: 154
- Dimensions: 11 x 14
Heating
- Forced Air, Oil
Cooling
- Central Air
Appliances
- Included: Electric Water Heater, Water Heater, Range, Dishwasher, Refrigerator, Range Hood
- Laundry: First Floor
Features
- Sun Room
- Flooring: Vinyl, Carpet, Laminate
- Doors: Insulated Doors, Storm Door(s)
- Windows: Insulated Windows
- Basement: Full,Partially Finished,Walk-Out Access,Interior Entry,Concrete
- Has fireplace: No
Interior area
- Total structure area: 952
- Total interior livable area: 952 sqft
Property
Parking
- Total spaces: 10
- Parking features: Detached, Garage Door Opener, Heated Garage, Storage, Workshop in Garage, Garage Faces Side, Oversized, Paved Drive, Off Street, Paved
- Garage spaces: 2
- Uncovered spaces: 8
Accessibility
- Accessibility features: No
Features
- Patio & porch: Porch
- Exterior features: Porch, Rain Gutters, Storage
- Frontage length: 165.00
Lot
- Size: 0.99 Acres
- Features: Wooded, Gentle Sloping
Details
- Parcel number: 3798317
- Zoning: R1
Construction
Type & style
- Home type: SingleFamily
- Architectural style: Ranch
- Property subtype: Single Family Residence
Materials
- Frame
- Foundation: Block
- Roof: Shingle
Condition
- Year built: 1956
Utilities & green energy
- Electric: Circuit Breakers, 200+ Amp Service
- Sewer: Private Sewer
- Water: Private
- Utilities for property: for Electric Range
Community & neighborhood
Community
- Community features: Park, Highway Access
Location
- Region: Sutton
Other
Other facts
- Listing terms: Estate Sale
- Road surface type: Paved
Price history
| Date | Event | Price |
|---|---|---|
| 9/13/2024 | Sold | $316,000+2%$332/sqft |
Source: MLS PIN #73253252 Report a problem | ||
| 6/27/2024 | Contingent | $309,900$326/sqft |
Source: MLS PIN #73253252 Report a problem | ||
| 6/17/2024 | Listed for sale | $309,900$326/sqft |
Source: MLS PIN #73253252 Report a problem | ||
Public tax history
| Year | Property taxes | Tax assessment |
|---|---|---|
| 2025 | $4,831 -1.9% | $401,900 +3.4% |
| 2024 | $4,927 +17.8% | $388,600 +28.7% |
| 2023 | $4,181 -1% | $301,900 +8.6% |
Find assessor info on the county website
Neighborhood: 01590
Nearby schools
GreatSchools rating
- NASutton Early LearningGrades: PK-2Distance: 4.2 mi
- 6/10Sutton Middle SchoolGrades: 6-8Distance: 4.2 mi
- 9/10Sutton High SchoolGrades: 9-12Distance: 4.2 mi
Schools provided by the listing agent
- Elementary: Suttto Elem
- Middle: Sutton Ms
- High: Sutton Hs
Source: MLS PIN. This data may not be complete. We recommend contacting the local school district to confirm school assignments for this home.
Get a cash offer in 3 minutes
Find out how much your home could sell for in as little as 3 minutes with a no-obligation cash offer.
Estimated market value$328,700
Get a cash offer in 3 minutes
Find out how much your home could sell for in as little as 3 minutes with a no-obligation cash offer.
Estimated market value
$328,700

