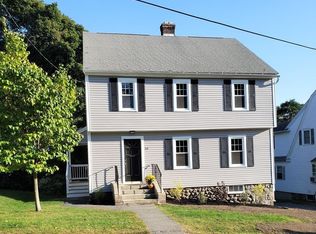Sold for $430,000
$430,000
119 Barnard Rd, Worcester, MA 01605
4beds
1,906sqft
Single Family Residence
Built in 1930
8,056 Square Feet Lot
$502,200 Zestimate®
$226/sqft
$3,096 Estimated rent
Home value
$502,200
$472,000 - $532,000
$3,096/mo
Zestimate® history
Loading...
Owner options
Explore your selling options
What's special
Step back in time to quality and character in this well cared for colonial. Exceptional appointments include crown molding, custom built ins, crafted detailing, beautiful hardwood floors and more. An open floor plan allowing for entertainment all year long. The updated kitchen boasts cherry cabinets, a full pantry with pull out shelves, built in recycling/trash bins and wine rack. The expansive center island is the perfect gathering place for friends and features a warm Rosewood granite. Gather in the kitchen, the open and quaint family room or step out onto a 2 tier deck with your guests. Explore a winter evening with your loved one by the gas fireplace in the comfortable living room. The second floor provides lots of spacious rooms to slumber in peace. The main bedroom has built in cabinets, two closets and a cathedral ceiling, a great space for relaxing. Updated baths, a walk up attic, storage and workshop for all your hobbies complete this impressive home!
Zillow last checked: 8 hours ago
Listing updated: February 28, 2023 at 12:03pm
Listed by:
The Goneau Group 508-868-4090,
Keller Williams Realty North Central 978-779-5090
Bought with:
Marcie Rappa
Better Living Real Estate, LLC
Source: MLS PIN,MLS#: 73057201
Facts & features
Interior
Bedrooms & bathrooms
- Bedrooms: 4
- Bathrooms: 2
- Full bathrooms: 1
- 1/2 bathrooms: 1
Primary bedroom
- Features: Cathedral Ceiling(s), Ceiling Fan(s), Closet/Cabinets - Custom Built, Flooring - Wall to Wall Carpet, Closet - Double
- Level: Second
- Area: 209
- Dimensions: 11 x 19
Bedroom 2
- Features: Flooring - Hardwood
- Level: Second
- Area: 120
- Dimensions: 12 x 10
Bedroom 3
- Features: Flooring - Hardwood
- Level: Second
- Area: 140
- Dimensions: 10 x 14
Bedroom 4
- Features: Flooring - Hardwood
- Level: Second
- Area: 140
- Dimensions: 10 x 14
Bathroom 1
- Features: Bathroom - Half
- Level: First
- Area: 25
- Dimensions: 5 x 5
Bathroom 2
- Features: Bathroom - Full, Bathroom - With Tub & Shower, Flooring - Stone/Ceramic Tile
- Level: Second
- Area: 60
- Dimensions: 6 x 10
Dining room
- Features: Closet/Cabinets - Custom Built, Flooring - Hardwood, Open Floorplan, Remodeled, Lighting - Overhead
- Level: First
- Area: 143
- Dimensions: 11 x 13
Family room
- Features: Ceiling Fan(s), Beamed Ceilings, Flooring - Wall to Wall Carpet, Window(s) - Picture
- Level: First
- Area: 187
- Dimensions: 11 x 17
Kitchen
- Features: Ceiling Fan(s), Flooring - Hardwood, Countertops - Stone/Granite/Solid, French Doors, Kitchen Island, Cabinets - Upgraded, Deck - Exterior, Open Floorplan, Recessed Lighting, Remodeled, Stainless Steel Appliances, Gas Stove
- Level: First
- Area: 182
- Dimensions: 14 x 13
Living room
- Features: Flooring - Hardwood, French Doors, Lighting - Sconce
- Level: First
- Area: 196
- Dimensions: 14 x 14
Heating
- Baseboard, Electric Baseboard, Steam
Cooling
- None
Appliances
- Included: Gas Water Heater, Water Heater, Microwave, ENERGY STAR Qualified Refrigerator, ENERGY STAR Qualified Dishwasher, Rangetop - ENERGY STAR, Oven
- Laundry: In Basement, Gas Dryer Hookup, Washer Hookup
Features
- Mud Room, Walk-up Attic
- Flooring: Tile, Carpet, Hardwood, Flooring - Stone/Ceramic Tile
- Windows: Insulated Windows, Screens
- Basement: Full,Walk-Out Access,Sump Pump,Concrete,Unfinished
- Number of fireplaces: 1
- Fireplace features: Living Room
Interior area
- Total structure area: 1,906
- Total interior livable area: 1,906 sqft
Property
Parking
- Total spaces: 4
- Parking features: Under, Storage, Workshop in Garage, Paved Drive, Off Street
- Has attached garage: Yes
- Uncovered spaces: 4
Features
- Patio & porch: Porch, Deck
- Exterior features: Porch, Deck, Screens
Lot
- Size: 8,056 sqft
- Features: Gentle Sloping
Details
- Additional structures: Workshop
- Parcel number: M:22 B:035 L:00093,1783664
- Zoning: RS-7
Construction
Type & style
- Home type: SingleFamily
- Architectural style: Colonial
- Property subtype: Single Family Residence
Materials
- Frame
- Foundation: Block, Stone
- Roof: Shingle
Condition
- Year built: 1930
Utilities & green energy
- Electric: 200+ Amp Service
- Sewer: Public Sewer
- Water: Public
- Utilities for property: for Gas Range, for Electric Oven, for Gas Dryer, Washer Hookup
Community & neighborhood
Community
- Community features: Public Transportation, Shopping, Park, Medical Facility, Highway Access, House of Worship
Location
- Region: Worcester
Other
Other facts
- Listing terms: Contract
Price history
| Date | Event | Price |
|---|---|---|
| 2/28/2023 | Sold | $430,000+7.5%$226/sqft |
Source: MLS PIN #73057201 Report a problem | ||
| 11/22/2022 | Contingent | $399,900$210/sqft |
Source: MLS PIN #73057201 Report a problem | ||
| 11/16/2022 | Listed for sale | $399,900$210/sqft |
Source: MLS PIN #73057201 Report a problem | ||
Public tax history
| Year | Property taxes | Tax assessment |
|---|---|---|
| 2025 | $5,265 +1.9% | $399,200 +6.3% |
| 2024 | $5,165 +4.3% | $375,600 +8.7% |
| 2023 | $4,954 +8.6% | $345,500 +15.2% |
Find assessor info on the county website
Neighborhood: 01605
Nearby schools
GreatSchools rating
- 4/10Wawecus Road SchoolGrades: K-6Distance: 0.4 mi
- 3/10Burncoat Middle SchoolGrades: 7-8Distance: 0.6 mi
- 2/10Burncoat Senior High SchoolGrades: 9-12Distance: 0.6 mi
Get a cash offer in 3 minutes
Find out how much your home could sell for in as little as 3 minutes with a no-obligation cash offer.
Estimated market value$502,200
Get a cash offer in 3 minutes
Find out how much your home could sell for in as little as 3 minutes with a no-obligation cash offer.
Estimated market value
$502,200
