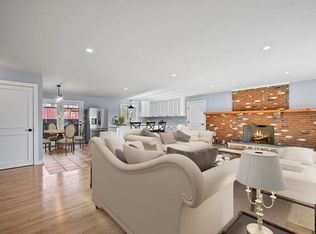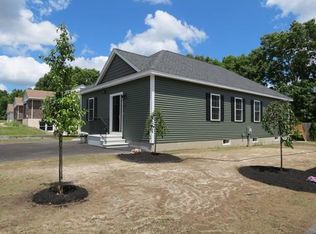Buyer got cold feet! New Construction Ranch built by local custom home builder. Quality workmanship & construction throughout! Central A/C, 9 foot ceilings, gleaming hardwood floors, recessed lights, ceiling fans, gorgeous kitchen w/solid wood soft close doors & full extension drawers, granite & stainless appliances, spacious pantry closet, desirable open floor plan, master suite with huge walk-in closet & private bath with granite double vanity, ceramic tile, two additional generous sized bedrooms & a full main bath w/ tub/shower & granite double vanity & ceramic floors. All the finishes are top notch!! Unfinished basement is layout for future expansion & has a walk out man door for easy access. Great back deck for grilling out and a double wide paved driveway round out this wonderful new home!! Less than 1 mile to Webster Lake Memorial beach for all your summer fun! 100% Financing programs available & Seller will contribute towards closing costs! Possible monthly payment of $1,776!
This property is off market, which means it's not currently listed for sale or rent on Zillow. This may be different from what's available on other websites or public sources.

