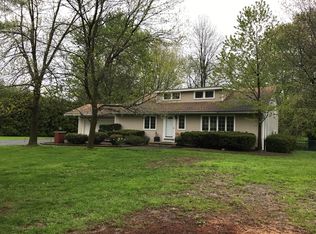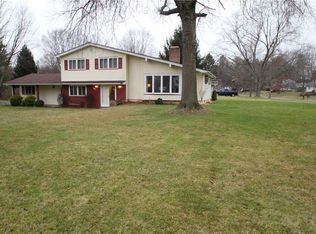Welcome to 119 Aspen Drive in Penfield. This 3 bedroom 1.5 bath split level is loaded with possibilities. The owners of over 50 years have taken impeccable care of this home. Cozy Family Room on lower level with w/ burning fireplace w/brick hearth and new carpeting. Sliding door walks out to gorgeous park like backyard setting. Creek/stream with beautiful mature trees, apple trees and flower beds. Den/Study on lower level with powder room. The main level Living Room/Dining Room has beautiful HARDWOODS under the carpeting. Remodeled Eat in Kitchen. Upstairs has three bedrooms all with beautiful HARDWOODS, remodeled main bath. Scuttle access to clean and dry attic for great storage space. Basement Laundry, work bench and Cedar Closet. Other updates include; Roof, total tear off (2008), Siding replaced (2009), Gutters replaced and leaf guard added (2017). Driveway completely redone, new front sidewalk. Hot water heater replaced (2016) All appliances included. Move in and make this home your own.
This property is off market, which means it's not currently listed for sale or rent on Zillow. This may be different from what's available on other websites or public sources.

