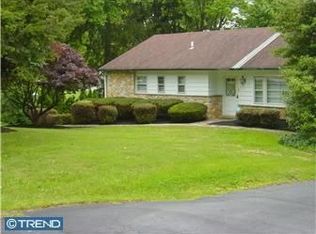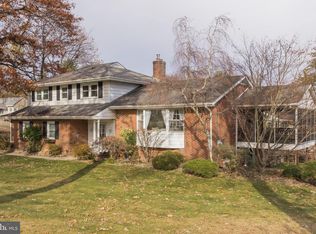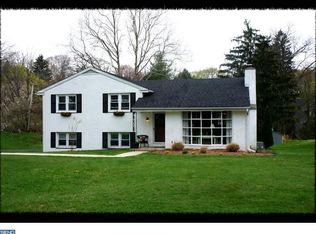This charming, well-maintained Ranch house is waiting for you in the sought-after St. Alban's neighborhood! Comfortable living spaces include a large, sunny Living Room with stone fireplace with wood stove insert and sizable picture window with views of the front yard. The Kitchen features beautiful wood cabinetry and high-end granite countertops. The Dining Room has access to the Kitchen & Living Room and is walk-out to a spacious, bright and airy 3-season Sun Room. Off of the Sun Room are two decks for additional entertaining space overlooking the landscaped back yard. Also included on the main floor are a Master Bedroom with its own en-suite Full Bath, plus 2 other good-sized Bedrooms and a full Bath. The walk-out finished basement features a large Family Room and abundant natural light. It also has a big Mud Room/Laundry Area that could also be used as a work shop or hobby area. Finishing off the Lower Level are 2 oversized Garages with plenty of room for extra storage. This home includes a 1300 sq ft floored walk-up Attic that could be converted into additional living space or used for storage. Don't miss this lovely home on a beautiful street with a great location that is convenient to everything.
This property is off market, which means it's not currently listed for sale or rent on Zillow. This may be different from what's available on other websites or public sources.



