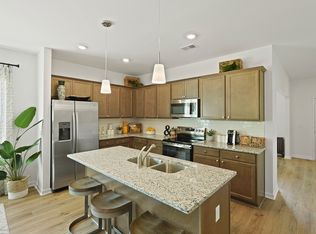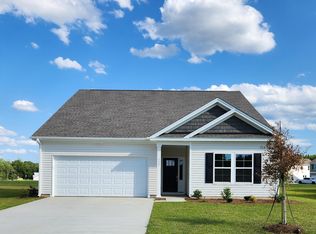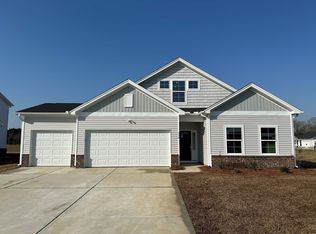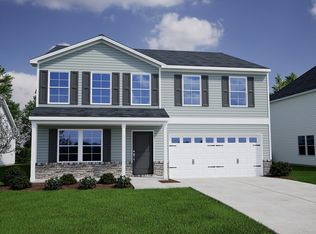Sold for $305,960 on 04/25/25
$305,960
119 Arrow Wood Dr, Conway, SC 29526
3beds
1,718sqft
Single Family Residence
Built in 2025
10,018.8 Square Feet Lot
$300,300 Zestimate®
$178/sqft
$-- Estimated rent
Home value
$300,300
$282,000 - $321,000
Not available
Zestimate® history
Loading...
Owner options
Explore your selling options
What's special
Introducing The Durham, a stunning three-bedroom, two-bath ranch home that offers both style and functionality in an open floor plan, perfect for modern living. Although not pictured on rendering, his home has a THREE CAR GARAGE! Located on a generous 0.23-acre lot, this home is designed with attention to detail and built for comfort. Inside, you'll find sleek white cabinetry and beautiful luxury vinyl plank flooring that runs throughout the main living areas, providing a seamless flow and low-maintenance elegance. The kitchen is a highlight, featuring high-end granite countertops and stylish white cabinets that offer both beauty and durability. The spacious living area has a gas fireplace and opens up to a covered rear porch, ideal for relaxing or entertaining, complete with a ceiling fan to enhance your outdoor experience. The large primary suite is a true retreat, boasting a spa-like en-suite bath with a luxurious five-foot shower with a glass enclosure, a double vanity, a linen closet, and an expansive walk-in closet. The two additional secondary bedrooms are generously sized, providing plenty of space for family, guests, or a home office. Located in a desirable new community, The Durham is eight minutes from downtown Conway and close to the area's beautiful beaches and convenient shopping, providing the perfect balance of privacy and accessibility. Whether you’re enjoying a quiet evening at home or exploring the nearby attractions, this home offers everything you need for a comfortable and convenient lifestyle. This home is under construction. Photos are of a similar plan and are for representation only. Don’t miss your chance to make The Durham your new home!
Zillow last checked: 8 hours ago
Listing updated: April 25, 2025 at 12:02pm
Listed by:
Mark D Lamonaca 317-829-4422,
CPG Inc. dba Mungo Homes,
John Suddreth 843-446-3704,
CPG Inc. dba Mungo Homes
Bought with:
John Suddreth, 45199
CPG Inc. dba Mungo Homes
Source: CCAR,MLS#: 2426706 Originating MLS: Coastal Carolinas Association of Realtors
Originating MLS: Coastal Carolinas Association of Realtors
Facts & features
Interior
Bedrooms & bathrooms
- Bedrooms: 3
- Bathrooms: 2
- Full bathrooms: 2
Primary bedroom
- Features: Ceiling Fan(s), Linen Closet, Main Level Master, Walk-In Closet(s)
Primary bathroom
- Features: Dual Sinks, Separate Shower, Vanity
Dining room
- Features: Kitchen/Dining Combo
Family room
- Features: Ceiling Fan(s)
Kitchen
- Features: Kitchen Island, Pantry, Stainless Steel Appliances, Solid Surface Counters
Other
- Features: Bedroom on Main Level
Heating
- Central, Electric
Cooling
- Central Air
Appliances
- Included: Dishwasher, Microwave, Range
- Laundry: Washer Hookup
Features
- Bedroom on Main Level, Kitchen Island, Stainless Steel Appliances, Solid Surface Counters
- Flooring: Carpet, Luxury Vinyl, Luxury VinylPlank
Interior area
- Total structure area: 2,270
- Total interior livable area: 1,718 sqft
Property
Parking
- Total spaces: 5
- Parking features: Attached, Garage, Three Car Garage
- Attached garage spaces: 3
Features
- Levels: One
- Stories: 1
- Patio & porch: Rear Porch, Front Porch
- Exterior features: Porch
- Pool features: Community, Outdoor Pool
Lot
- Size: 10,018 sqft
- Features: Outside City Limits, Rectangular, Rectangular Lot
Details
- Additional parcels included: ,
- Parcel number: 32501030053
- Zoning: Res
- Special conditions: None
Construction
Type & style
- Home type: SingleFamily
- Architectural style: Ranch
- Property subtype: Single Family Residence
Materials
- Vinyl Siding
- Foundation: Slab
Condition
- Never Occupied
- New construction: Yes
- Year built: 2025
Details
- Builder model: Durham A
- Builder name: Mungo Homes
- Warranty included: Yes
Utilities & green energy
- Water: Public
- Utilities for property: Cable Available, Electricity Available, Natural Gas Available, Phone Available, Sewer Available, Underground Utilities, Water Available
Community & neighborhood
Security
- Security features: Smoke Detector(s)
Community
- Community features: Golf Carts OK, Long Term Rental Allowed, Pool
Location
- Region: Conway
- Subdivision: Garden Grove
HOA & financial
HOA
- Has HOA: Yes
- HOA fee: $98 monthly
- Amenities included: Owner Allowed Golf Cart, Owner Allowed Motorcycle, Pet Restrictions
- Services included: Association Management, Common Areas, Pool(s), Trash
Other
Other facts
- Listing terms: Cash,Conventional,FHA,VA Loan
Price history
| Date | Event | Price |
|---|---|---|
| 4/25/2025 | Sold | $305,960-5.8%$178/sqft |
Source: | ||
| 3/28/2025 | Contingent | $324,900$189/sqft |
Source: | ||
| 1/13/2025 | Price change | $324,900-1.2%$189/sqft |
Source: | ||
| 11/22/2024 | Price change | $328,900-0.3%$191/sqft |
Source: | ||
| 11/20/2024 | Listed for sale | $329,900$192/sqft |
Source: | ||
Public tax history
Tax history is unavailable.
Neighborhood: 29526
Nearby schools
GreatSchools rating
- 5/10Homewood Elementary SchoolGrades: PK-5Distance: 1.5 mi
- 4/10Whittemore Park Middle SchoolGrades: 6-8Distance: 3.5 mi
- 5/10Conway High SchoolGrades: 9-12Distance: 2.5 mi
Schools provided by the listing agent
- Elementary: Homewood Elementary School
- Middle: Whittemore Park Middle School
- High: Conway High School
Source: CCAR. This data may not be complete. We recommend contacting the local school district to confirm school assignments for this home.

Get pre-qualified for a loan
At Zillow Home Loans, we can pre-qualify you in as little as 5 minutes with no impact to your credit score.An equal housing lender. NMLS #10287.
Sell for more on Zillow
Get a free Zillow Showcase℠ listing and you could sell for .
$300,300
2% more+ $6,006
With Zillow Showcase(estimated)
$306,306


