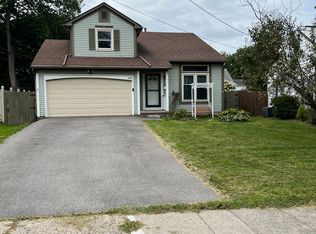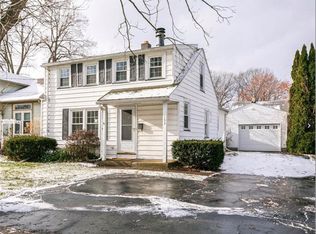Closed
$212,700
119 Armstrong Rd, Rochester, NY 14616
3beds
1,188sqft
Single Family Residence
Built in 1959
6,499.15 Square Feet Lot
$229,200 Zestimate®
$179/sqft
$2,113 Estimated rent
Home value
$229,200
$213,000 - $248,000
$2,113/mo
Zestimate® history
Loading...
Owner options
Explore your selling options
What's special
Welcome to this charming 3-bedroom Colonial home, located in a convenient location close to all amenities. This beautiful home features gleaming hardwood floors, a spacious living room, and inviting dining room with a sliding door leading to your fenced backyard. Sparkling kitchen with plenty of cabinet & counter space. Large main bedroom offers a walk-in closet, complemented by two generously sized bedrooms. Enjoy peace of mind with the new furnace, hot water tank, and updated lifetime gutters. The professionally dry-locked basement is equipped with a whole-house dehumidifier system offering fantastic flex space. Adeline Park, right across the road, boasts 6.5 acres of amenities for you to enjoy. You can enjoy basketball/tennis courts, a lodge, picnic areas, playground, and soccer fields—all right at your fingertips! Delayed Negotiating-offers due 8-25-24 at 7am
Zillow last checked: 8 hours ago
Listing updated: October 31, 2024 at 12:22pm
Listed by:
Charlene E. Lally 585-256-9392,
Keller Williams Realty Greater Rochester
Bought with:
Erica Rockafellow, 10401374589
Keller Williams Realty Greater Rochester
Source: NYSAMLSs,MLS#: R1559753 Originating MLS: Rochester
Originating MLS: Rochester
Facts & features
Interior
Bedrooms & bathrooms
- Bedrooms: 3
- Bathrooms: 1
- Full bathrooms: 1
Heating
- Gas, Forced Air
Cooling
- Central Air
Appliances
- Included: Appliances Negotiable, Gas Water Heater
- Laundry: In Basement
Features
- Separate/Formal Dining Room, Separate/Formal Living Room
- Flooring: Hardwood, Tile, Varies
- Basement: Full
- Has fireplace: No
Interior area
- Total structure area: 1,188
- Total interior livable area: 1,188 sqft
Property
Parking
- Total spaces: 1
- Parking features: Attached, Garage, Driveway
- Attached garage spaces: 1
Features
- Levels: Two
- Stories: 2
- Exterior features: Blacktop Driveway, Fully Fenced
- Fencing: Full
Lot
- Size: 6,499 sqft
- Dimensions: 50 x 130
- Features: Residential Lot
Details
- Additional structures: Shed(s), Storage
- Parcel number: 2628000600700009006000
- Special conditions: Standard
Construction
Type & style
- Home type: SingleFamily
- Architectural style: Colonial,Two Story
- Property subtype: Single Family Residence
Materials
- Vinyl Siding
- Foundation: Block
Condition
- Resale
- Year built: 1959
Utilities & green energy
- Sewer: Connected
- Water: Connected, Public
- Utilities for property: Sewer Connected, Water Connected
Community & neighborhood
Location
- Region: Rochester
- Subdivision: G E Thompsons
Other
Other facts
- Listing terms: Cash,Conventional,FHA,VA Loan
Price history
| Date | Event | Price |
|---|---|---|
| 10/22/2024 | Sold | $212,700+15%$179/sqft |
Source: | ||
| 8/28/2024 | Pending sale | $185,000$156/sqft |
Source: | ||
| 8/19/2024 | Listed for sale | $185,000-7.5%$156/sqft |
Source: | ||
| 8/18/2024 | Listing removed | -- |
Source: | ||
| 8/12/2024 | Listed for sale | $200,000+44.9%$168/sqft |
Source: | ||
Public tax history
| Year | Property taxes | Tax assessment |
|---|---|---|
| 2024 | -- | $115,200 |
| 2023 | -- | $115,200 -10% |
| 2022 | -- | $128,000 |
Find assessor info on the county website
Neighborhood: 14616
Nearby schools
GreatSchools rating
- 3/10Lakeshore Elementary SchoolGrades: 3-5Distance: 0.8 mi
- 5/10Arcadia Middle SchoolGrades: 6-8Distance: 1.7 mi
- 6/10Arcadia High SchoolGrades: 9-12Distance: 1.6 mi
Schools provided by the listing agent
- District: Greece
Source: NYSAMLSs. This data may not be complete. We recommend contacting the local school district to confirm school assignments for this home.

