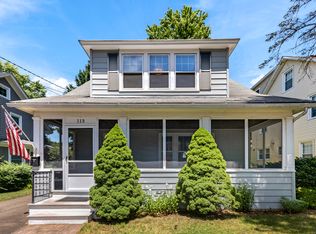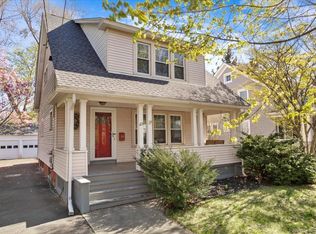Sold for $450,000 on 03/05/24
$450,000
119 Ardmore Street, Hamden, CT 06517
3beds
1,748sqft
Single Family Residence
Built in 1925
5,662.8 Square Feet Lot
$501,200 Zestimate®
$257/sqft
$2,865 Estimated rent
Home value
$501,200
$476,000 - $531,000
$2,865/mo
Zestimate® history
Loading...
Owner options
Explore your selling options
What's special
Wonderful Colonial in the heart of Spring Glen! The welcoming front porch and fabulous curb appeal invite you in. An entry foyer opens to a side-to-side Living Room with wood-burning fireplace. The large Dining Room with bow window and corner hutch is perfect for everyday dining or entertaining. A well-equipped cook's Kitchen has granite countertops, and opens to the Family Room addition off the back with vaulted ceilings, skylight, and access to the backyard. A Half Bathroom with laundry completes the first floor. Upstairs, you'll find three generous Bedrooms plus a Full Bathroom. Outside, the lovely level yard is perfect for gardening, grilling, or relaxing. Amenities include: new central air conditioning on 2nd floor (2022), natural gas heat and hot water, walk-up attic, detached garage, newer exterior paint (2020), newer roof (2018). Ideal location in walking distance to restaurants, shops, coffee, bus line, elementary school, and high school. Minutes to Yale and Downtown. This is the home you've been waiting for!
Zillow last checked: 8 hours ago
Listing updated: July 09, 2024 at 08:19pm
Listed by:
Jill Nathanson-Zaengel 203-687-8277,
Press/Cuozzo Realtors 203-288-1900,
Katherine Reed 203-823-6170,
Press/Cuozzo Realtors
Bought with:
Susan Santoro, RES.0601790
William Pitt Sotheby's Int'l
Source: Smart MLS,MLS#: 170620504
Facts & features
Interior
Bedrooms & bathrooms
- Bedrooms: 3
- Bathrooms: 2
- Full bathrooms: 1
- 1/2 bathrooms: 1
Bedroom
- Features: Hardwood Floor
- Level: Upper
Bedroom
- Features: Hardwood Floor
- Level: Main
Bedroom
- Features: Hardwood Floor
- Level: Main
Dining room
- Features: Bay/Bow Window, Built-in Features, Hardwood Floor
- Level: Main
Family room
- Features: Bay/Bow Window, Skylight, Vaulted Ceiling(s), French Doors, Sunken, Engineered Wood Floor
- Level: Main
Kitchen
- Features: Granite Counters, Tile Floor
- Level: Main
Living room
- Features: Fireplace, French Doors, Hardwood Floor
- Level: Main
Heating
- Baseboard, Natural Gas
Cooling
- Central Air
Appliances
- Included: Gas Range, Microwave, Refrigerator, Dishwasher, Disposal, Washer, Gas Water Heater
- Laundry: Main Level
Features
- Wired for Data, Entrance Foyer
- Doors: Storm Door(s)
- Windows: Storm Window(s)
- Basement: Full,Unfinished
- Attic: Walk-up
- Number of fireplaces: 1
Interior area
- Total structure area: 1,748
- Total interior livable area: 1,748 sqft
- Finished area above ground: 1,748
Property
Parking
- Total spaces: 1
- Parking features: Detached, Paved
- Garage spaces: 1
- Has uncovered spaces: Yes
Features
- Patio & porch: Porch, Screened
- Exterior features: Rain Gutters, Sidewalk
Lot
- Size: 5,662 sqft
- Features: Level
Details
- Parcel number: 1137990
- Zoning: R4
Construction
Type & style
- Home type: SingleFamily
- Architectural style: Colonial
- Property subtype: Single Family Residence
Materials
- Wood Siding
- Foundation: Masonry, Stone
- Roof: Asphalt
Condition
- New construction: No
- Year built: 1925
Utilities & green energy
- Sewer: Public Sewer
- Water: Public
Green energy
- Energy efficient items: Doors, Windows
Community & neighborhood
Community
- Community features: Basketball Court, Library, Park, Playground, Private School(s), Near Public Transport
Location
- Region: Hamden
- Subdivision: Spring Glen
Price history
| Date | Event | Price |
|---|---|---|
| 3/5/2024 | Sold | $450,000+23.3%$257/sqft |
Source: | ||
| 2/16/2024 | Pending sale | $364,900$209/sqft |
Source: | ||
| 2/1/2024 | Listed for sale | $364,900$209/sqft |
Source: | ||
Public tax history
| Year | Property taxes | Tax assessment |
|---|---|---|
| 2025 | $16,277 +57.4% | $313,740 +68.7% |
| 2024 | $10,343 -1.4% | $185,990 |
| 2023 | $10,486 +1.6% | $185,990 |
Find assessor info on the county website
Neighborhood: 06517
Nearby schools
GreatSchools rating
- 7/10Spring Glen SchoolGrades: K-6Distance: 0.4 mi
- 4/10Hamden Middle SchoolGrades: 7-8Distance: 1.1 mi
- 4/10Hamden High SchoolGrades: 9-12Distance: 0.5 mi
Schools provided by the listing agent
- Elementary: Spring Glen
- Middle: Hamden
- High: Hamden
Source: Smart MLS. This data may not be complete. We recommend contacting the local school district to confirm school assignments for this home.

Get pre-qualified for a loan
At Zillow Home Loans, we can pre-qualify you in as little as 5 minutes with no impact to your credit score.An equal housing lender. NMLS #10287.
Sell for more on Zillow
Get a free Zillow Showcase℠ listing and you could sell for .
$501,200
2% more+ $10,024
With Zillow Showcase(estimated)
$511,224
