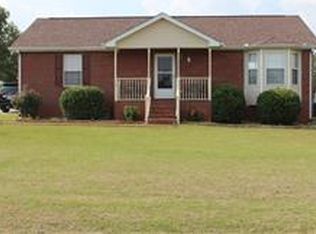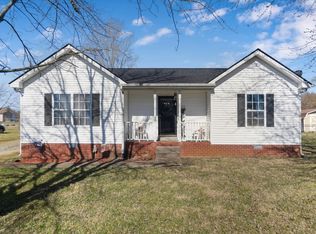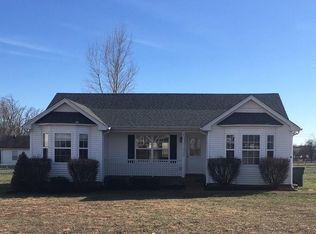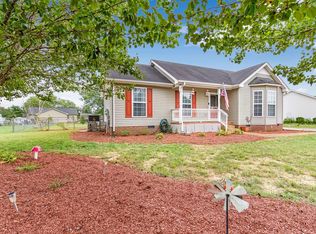Closed
$330,000
119 April Cir, Portland, TN 37148
4beds
1,808sqft
Single Family Residence, Residential
Built in 1999
0.36 Acres Lot
$328,900 Zestimate®
$183/sqft
$2,280 Estimated rent
Home value
$328,900
$309,000 - $349,000
$2,280/mo
Zestimate® history
Loading...
Owner options
Explore your selling options
What's special
Major price improvement!!Welcome to this beautiful and spacious 4 bedroom 3 full bath home conveniently located on the North side of Portland with easy access to I65. This home features 2 Oversized suites with walk in closets. It has an open floor plan with a country kitchen. The yard is fenced with an above ground pool with deck and a storage building, making it perfect for entertaining. Free Appraisal when using 629Loan!!
Zillow last checked: 8 hours ago
Listing updated: September 02, 2025 at 03:32pm
Listing Provided by:
Shane Lame 615-478-5193,
Benchmark Realty, LLC,
Cassie Lame 615-838-2582,
Benchmark Realty, LLC
Bought with:
Cassie Lame, 340425
Benchmark Realty, LLC
Source: RealTracs MLS as distributed by MLS GRID,MLS#: 2816694
Facts & features
Interior
Bedrooms & bathrooms
- Bedrooms: 4
- Bathrooms: 3
- Full bathrooms: 3
- Main level bedrooms: 4
Bedroom 1
- Features: Suite
- Level: Suite
- Area: 306 Square Feet
- Dimensions: 17x18
Bedroom 2
- Features: Walk-In Closet(s)
- Level: Walk-In Closet(s)
- Area: 143 Square Feet
- Dimensions: 13x11
Bedroom 3
- Features: Extra Large Closet
- Level: Extra Large Closet
- Area: 168 Square Feet
- Dimensions: 14x12
Bedroom 4
- Features: Extra Large Closet
- Level: Extra Large Closet
- Area: 154 Square Feet
- Dimensions: 14x11
Primary bathroom
- Features: Primary Bedroom
- Level: Primary Bedroom
Dining room
- Features: Combination
- Level: Combination
- Area: 150 Square Feet
- Dimensions: 15x10
Kitchen
- Area: 110 Square Feet
- Dimensions: 11x10
Living room
- Features: Combination
- Level: Combination
- Area: 270 Square Feet
- Dimensions: 15x18
Heating
- Natural Gas
Cooling
- Central Air
Appliances
- Included: Electric Oven, Cooktop, Microwave, Refrigerator, Stainless Steel Appliance(s)
Features
- Flooring: Carpet, Laminate, Vinyl
- Basement: None,Crawl Space
Interior area
- Total structure area: 1,808
- Total interior livable area: 1,808 sqft
- Finished area above ground: 1,808
Property
Features
- Levels: One
- Stories: 1
- Patio & porch: Porch, Covered
- Has private pool: Yes
- Pool features: Above Ground
- Fencing: Back Yard
Lot
- Size: 0.36 Acres
- Dimensions: 98 x 163.89IRR
- Features: Level, Private
- Topography: Level,Private
Details
- Additional structures: Storage
- Parcel number: 019B A 01200 000
- Special conditions: Standard
Construction
Type & style
- Home type: SingleFamily
- Property subtype: Single Family Residence, Residential
Materials
- Brick
Condition
- New construction: No
- Year built: 1999
Utilities & green energy
- Sewer: Public Sewer
- Water: Public
- Utilities for property: Natural Gas Available, Water Available
Community & neighborhood
Location
- Region: Portland
- Subdivision: Northview Est Sec 5
Price history
| Date | Event | Price |
|---|---|---|
| 9/2/2025 | Sold | $330,000+1.5%$183/sqft |
Source: | ||
| 8/13/2025 | Contingent | $325,000$180/sqft |
Source: | ||
| 8/7/2025 | Price change | $325,000-2.1%$180/sqft |
Source: | ||
| 8/4/2025 | Pending sale | $331,900$184/sqft |
Source: | ||
| 8/1/2025 | Price change | $331,900-1.5%$184/sqft |
Source: | ||
Public tax history
| Year | Property taxes | Tax assessment |
|---|---|---|
| 2024 | $1,760 +8.6% | $75,825 +59.7% |
| 2023 | $1,620 +2.7% | $47,475 -75% |
| 2022 | $1,577 +46.9% | $189,900 |
Find assessor info on the county website
Neighborhood: 37148
Nearby schools
GreatSchools rating
- 5/10Portland Gateview Elementary SchoolGrades: PK-5Distance: 2.3 mi
- 7/10Portland West Middle SchoolGrades: 6-8Distance: 1.8 mi
- 4/10Portland High SchoolGrades: 9-12Distance: 2.1 mi
Schools provided by the listing agent
- Elementary: Portland Gateview Elementary School
- Middle: Portland West Middle School
- High: Portland High School
Source: RealTracs MLS as distributed by MLS GRID. This data may not be complete. We recommend contacting the local school district to confirm school assignments for this home.
Get a cash offer in 3 minutes
Find out how much your home could sell for in as little as 3 minutes with a no-obligation cash offer.
Estimated market value
$328,900
Get a cash offer in 3 minutes
Find out how much your home could sell for in as little as 3 minutes with a no-obligation cash offer.
Estimated market value
$328,900



