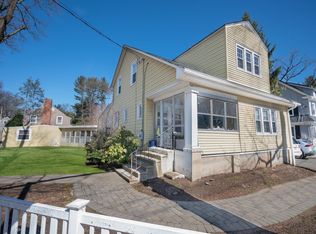Walk 1 min NYC bus; 10 min walk to NYC train. Cryptocurrency Welcome! ETH, BTC, ADA etc. Consumer direct welcome & Realtor™ buyer commission 2% protected txt or msg: (917) 727-1028 New stone front entrance & door. Beautiful, spacious, updated Upper Montclair 5 bed, 3 bath on huge double deep 200 ft. private backyard (16,552 sq ft). Big professionally, newly constructed fenced-in gardens for stay-at-home organic produce (over 50 mature herbs and vegetables). (Valued over $12k) Unique and serene private backyard with CedarWorks playset including swings and slide. Garden shed (10x8) and separate tool shed (10x10). Garage (12 x 24). Abundant storage. Freshly Painted in & out, new crown molding, floors newly refinished, custom kitchen w/Anderson sliding doors open to large Trex deck. Dining room; LR with working fireplace; top-quality Pella wood windows. Remodeled Main bathroom w/WiFi controlled radiant heated floor, Rainforest Showerhead with 3 body sprays, built-in Bluetooth speaker. Private, large 3rd fl master bedroom suite (15' x 25') with 3 large Velux skylights and upscale marble bathroom w/ two person 6 ft. jetted Canadian UltraBath; separate Grohe multi-head shower for two; His & her closets (1 walk-in) with add storage. New Central AC system on 2&3 fl. Laundry W&D and full basement with 6 new Pella Windows and separate entrance. Parking for 5 cars+. Easy Walk to Yantacaw Brook Park, Alfonzo Nature Preserve or Brookdale park. Easy NYC bus @ corner or 10 min walk to NYC train. Sunroom (16 x 8) is fantastic for large multi-person home office / home gym!
This property is off market, which means it's not currently listed for sale or rent on Zillow. This may be different from what's available on other websites or public sources.

