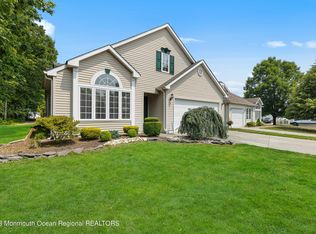This Wellington Model in 'The Reserve' @ Jackson offers 4100+ sqft. of Open Living Space. This Estate Style Brick front home features a 2-story grand foyer, amazing wainscoting, unique crown moldings, & 5" wide red oak hand-scraped hardwood flrs. A lovely curved stairway (more wainscoting) greets you & glass French doors lead to the office (can serve as a 5th bedrm). The living room (striking accent wall) & dining room (wet bar) maintain the wainscoting theme. The heart of the home is its huge kitchen w/oversized island & breakfast area. The kitchen flows into a 2-story family room. Take the main or service staircases to 3 large bedrms & master suite w/a very large walk in closet & sitting room. Energy efficient LED lights throughout. Stainless steel appliances (LG French door fridge, LG front load washer and dryer, double wall oven, microwave, dishwasher, 5 burner stove top). 2 NEW Furnaces 100,000/80,000 BTU's. School bus @ corner. Move in Ready/Meticulously Maintained. Hurry!
This property is off market, which means it's not currently listed for sale or rent on Zillow. This may be different from what's available on other websites or public sources.

