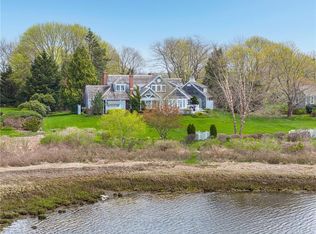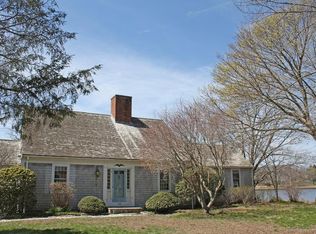Sold for $2,500,000
$2,500,000
119 Adams Point Rd, Barrington, RI 02806
3beds
3,592sqft
Single Family Residence
Built in 1976
1.1 Acres Lot
$2,537,700 Zestimate®
$696/sqft
$6,525 Estimated rent
Home value
$2,537,700
$2.28M - $2.84M
$6,525/mo
Zestimate® history
Loading...
Owner options
Explore your selling options
What's special
Enjoy living on coveted Adams Point on a private acre-plus lot on Smith's Cove. Well appointed on the serene waterfront setting, this custom-built contemporary home offers stunning westerly views of Narragansett Bay. Designed by renowned architect Rem Huygens, the home is defined by expansive glass walls that flood the interior with natural light. The heart of the property is the grand living room with its soaring cathedral ceilings, a striking fireplace, built-in cabinetry, and double glass sliders leading to a spacious tiled patio. The flow continues seamlessly into a formal dining area and a cozy office or den. The kitchen boasts sleek, modern lines and features a built-in bench dining nook surrounded by windows on three sides offering panoramic views. The home includes three generously sized en-suite bedrooms. The first floor primary suite creates a private retreat with its own glass doors that open to breathtaking views of Smith's Cove. Two bedrooms with private baths are located on the second floor, separated by an open hallway that overlooks the living room below. This property does not require flood insurance.
Zillow last checked: 8 hours ago
Listing updated: October 15, 2025 at 03:17am
Listed by:
Christina Ardente 401-338-3520,
Residential Properties Ltd.
Bought with:
Joelle Bowen, RES.0035483
Keller Williams Leading Edge
Source: StateWide MLS RI,MLS#: 1382081
Facts & features
Interior
Bedrooms & bathrooms
- Bedrooms: 3
- Bathrooms: 4
- Full bathrooms: 3
- 1/2 bathrooms: 1
Primary bedroom
- Level: First
Primary bedroom
- Level: First
Bathroom
- Level: Second
Bathroom
- Level: Second
Other
- Level: Second
Other
- Level: Second
Den
- Level: First
Dining room
- Level: First
Other
- Level: First
Kitchen
- Level: First
Laundry
- Level: First
Living room
- Level: First
Recreation room
- Level: Lower
Heating
- Natural Gas, Forced Air, Gas Connected
Cooling
- Central Air
Appliances
- Included: Gas Water Heater, Dishwasher, Dryer, Disposal, Range Hood, Microwave, Oven/Range, Refrigerator, Trash Compactor, Washer
Features
- Wall (Plaster), Cathedral Ceiling(s), Dry Bar, Plumbing (Mixed), Insulation (Ceiling), Insulation (Walls), Central Vacuum
- Flooring: Ceramic Tile, Carpet
- Windows: Insulated Windows
- Basement: Full,Interior and Exterior,Partially Finished,Common,Storage Space
- Attic: Attic Storage
- Number of fireplaces: 1
- Fireplace features: Brick
Interior area
- Total structure area: 3,011
- Total interior livable area: 3,592 sqft
- Finished area above ground: 3,011
- Finished area below ground: 581
Property
Parking
- Total spaces: 2
- Parking features: Detached, Garage Door Opener, Driveway
- Garage spaces: 2
- Has uncovered spaces: Yes
Accessibility
- Accessibility features: Low Pile Carpet, Accessible Doors
Features
- Patio & porch: Patio
- Exterior features: Breezeway
- Has view: Yes
- View description: Water
- Has water view: Yes
- Water view: Water
- Waterfront features: Waterfront, Saltwater Front, Walk to Salt Water, Walk To Water
Lot
- Size: 1.10 Acres
- Features: Sprinklers
Details
- Parcel number: BARRM26L349
- Special conditions: Conventional/Market Value
- Other equipment: Cable TV, TV Antenna
Construction
Type & style
- Home type: SingleFamily
- Architectural style: Contemporary
- Property subtype: Single Family Residence
Materials
- Plaster, Brick, Masonry, Shingles
- Foundation: Concrete Perimeter
Condition
- New construction: No
- Year built: 1976
Utilities & green energy
- Electric: 200+ Amp Service, Circuit Breakers
- Water: Well
- Utilities for property: Underground Utilities, Sewer Connected, Water Connected
Community & neighborhood
Security
- Security features: Security System Owned
Community
- Community features: Commuter Bus, Golf, Highway Access, Marina, Private School, Public School, Recreational Facilities, Restaurants, Schools, Near Shopping, Near Swimming, Tennis
Location
- Region: Barrington
Price history
| Date | Event | Price |
|---|---|---|
| 10/14/2025 | Sold | $2,500,000-10.6%$696/sqft |
Source: | ||
| 9/24/2025 | Pending sale | $2,795,000$778/sqft |
Source: | ||
| 8/8/2025 | Contingent | $2,795,000$778/sqft |
Source: | ||
| 7/17/2025 | Price change | $2,795,000-6.7%$778/sqft |
Source: | ||
| 4/17/2025 | Listed for sale | $2,995,000+87.8%$834/sqft |
Source: | ||
Public tax history
| Year | Property taxes | Tax assessment |
|---|---|---|
| 2025 | $33,211 +4% | $2,165,000 |
| 2024 | $31,934 +2.6% | $2,165,000 +41.2% |
| 2023 | $31,120 +3.3% | $1,533,000 |
Find assessor info on the county website
Neighborhood: 02806
Nearby schools
GreatSchools rating
- 10/10Nayatt SchoolGrades: K-3Distance: 0.8 mi
- 9/10Barrington Middle SchoolGrades: 6-8Distance: 2.5 mi
- 10/10Barrington High SchoolGrades: 9-12Distance: 2.2 mi
Get a cash offer in 3 minutes
Find out how much your home could sell for in as little as 3 minutes with a no-obligation cash offer.
Estimated market value$2,537,700
Get a cash offer in 3 minutes
Find out how much your home could sell for in as little as 3 minutes with a no-obligation cash offer.
Estimated market value
$2,537,700

