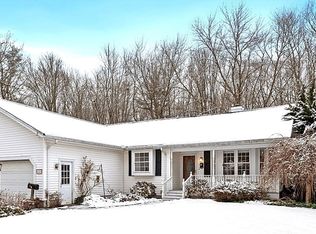Sold for $546,000 on 04/14/23
$546,000
119 Acton St, Maynard, MA 01754
3beds
1,046sqft
Single Family Residence
Built in 1955
1.02 Acres Lot
$610,900 Zestimate®
$522/sqft
$3,044 Estimated rent
Home value
$610,900
$580,000 - $641,000
$3,044/mo
Zestimate® history
Loading...
Owner options
Explore your selling options
What's special
This three bedroom home is minutes away from Maynard's active downtown community. Enjoy the natural light and open concept living throughout the living room, dining and kitchen area. The kitchen offers granite countertops, upgraded white cabinets, appliances and a breakfast bar. Entertain in your dining room right off your kitchen and living space. A hallway leading to the primary bedroom and two additional bedrooms provide for secluded retreat from main entertaining space. Enjoy all the seasons in your completely fenced, cleared back yard that not only provides space for a garden, play area (or both!) but also connects to the Maynard bike path through a cleared and gated pathway. So much potential in the oversized basement that can serve as additional space for storage or future hang out space. Kitchen and systems all updated 2016!
Zillow last checked: 8 hours ago
Listing updated: April 15, 2023 at 04:36am
Listed by:
Rachel Stocker 978-460-3920,
Rutledge Properties 781-235-4663
Bought with:
Monarch Group
Compass
Source: MLS PIN,MLS#: 73080951
Facts & features
Interior
Bedrooms & bathrooms
- Bedrooms: 3
- Bathrooms: 1
- Full bathrooms: 1
Primary bedroom
- Features: Closet, Flooring - Hardwood, Remodeled
- Level: First
- Area: 110
- Dimensions: 10 x 11
Bedroom 2
- Features: Closet, Flooring - Hardwood
- Level: First
- Area: 104
- Dimensions: 13 x 8
Bedroom 3
- Features: Closet, Flooring - Hardwood
- Level: First
- Area: 88
- Dimensions: 8 x 11
Bathroom 1
- Features: Bathroom - Full, Bathroom - Tiled With Tub & Shower, Flooring - Stone/Ceramic Tile, Countertops - Stone/Granite/Solid, Cabinets - Upgraded, Remodeled
- Level: First
- Area: 35
- Dimensions: 5 x 7
Dining room
- Features: Coffered Ceiling(s), Flooring - Hardwood, Window(s) - Bay/Bow/Box, Exterior Access, Open Floorplan, Remodeled, Slider
- Level: Main
- Area: 88
- Dimensions: 8 x 11
Kitchen
- Features: Flooring - Hardwood, Countertops - Stone/Granite/Solid, Breakfast Bar / Nook, Cabinets - Upgraded, Open Floorplan, Recessed Lighting, Remodeled
- Level: First
- Area: 117
- Dimensions: 13 x 9
Living room
- Features: Flooring - Hardwood, Window(s) - Picture, Exterior Access, Open Floorplan, Remodeled
- Level: First
- Area: 209
- Dimensions: 19 x 11
Heating
- Central, Forced Air, Oil
Cooling
- Central Air
Appliances
- Laundry: In Basement, Washer Hookup
Features
- Flooring: Tile, Hardwood
- Windows: Insulated Windows
- Basement: Full,Interior Entry,Sump Pump,Concrete
- Has fireplace: No
Interior area
- Total structure area: 1,046
- Total interior livable area: 1,046 sqft
Property
Parking
- Total spaces: 3
- Parking features: Paved Drive, Paved
- Has uncovered spaces: Yes
Features
- Patio & porch: Deck - Vinyl, Deck - Composite
- Exterior features: Storage, Garden
- Fencing: Fenced/Enclosed,Fenced
Lot
- Size: 1.02 Acres
- Features: Wooded, Cleared, Level
Details
- Parcel number: 3634020
- Zoning: I
Construction
Type & style
- Home type: SingleFamily
- Architectural style: Cape
- Property subtype: Single Family Residence
Materials
- Frame
- Foundation: Concrete Perimeter
- Roof: Asphalt/Composition Shingles
Condition
- Year built: 1955
Utilities & green energy
- Sewer: Public Sewer
- Water: Public
- Utilities for property: for Electric Range, for Electric Dryer, Washer Hookup
Green energy
- Energy efficient items: Thermostat
Community & neighborhood
Community
- Community features: Public Transportation, Shopping, Tennis Court(s), Park, Walk/Jog Trails, Golf, Medical Facility, Bike Path, Conservation Area, Highway Access, Private School, Public School
Location
- Region: Maynard
Price history
| Date | Event | Price |
|---|---|---|
| 4/14/2023 | Sold | $546,000+6%$522/sqft |
Source: MLS PIN #73080951 | ||
| 2/28/2023 | Contingent | $515,000$492/sqft |
Source: MLS PIN #73080951 | ||
| 2/22/2023 | Listed for sale | $515,000+46.1%$492/sqft |
Source: MLS PIN #73080951 | ||
| 12/14/2016 | Sold | $352,500-2.1%$337/sqft |
Source: Public Record | ||
| 11/14/2016 | Pending sale | $360,000$344/sqft |
Source: BERKSHIRE HATHAWAY HOMESERVICES N.E. PRIME PROPERTIES #72086162 | ||
Public tax history
| Year | Property taxes | Tax assessment |
|---|---|---|
| 2025 | $9,789 +6.6% | $549,000 +6.9% |
| 2024 | $9,187 +3.3% | $513,800 +9.6% |
| 2023 | $8,897 +4.4% | $469,000 +13% |
Find assessor info on the county website
Neighborhood: 01754
Nearby schools
GreatSchools rating
- 5/10Green Meadow SchoolGrades: PK-3Distance: 1.3 mi
- 7/10Fowler SchoolGrades: 4-8Distance: 1.4 mi
- 7/10Maynard High SchoolGrades: 9-12Distance: 1.4 mi
Schools provided by the listing agent
- Elementary: Green Meadow
- Middle: Fowler
- High: Maynard/Assabet
Source: MLS PIN. This data may not be complete. We recommend contacting the local school district to confirm school assignments for this home.
Get a cash offer in 3 minutes
Find out how much your home could sell for in as little as 3 minutes with a no-obligation cash offer.
Estimated market value
$610,900
Get a cash offer in 3 minutes
Find out how much your home could sell for in as little as 3 minutes with a no-obligation cash offer.
Estimated market value
$610,900
