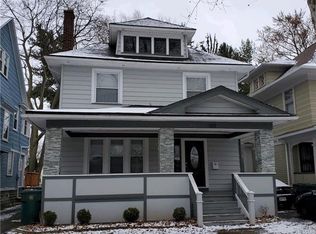Opportunity for investors in the 19th Ward. This home is currently occupied with Tenants. Front porch to enjoy summer days. Family room and the dining room has large windows. Natural wood throughout. Light filled kitchen. 4 bedrooms on upper level. Property being sold "AS-IS."
This property is off market, which means it's not currently listed for sale or rent on Zillow. This may be different from what's available on other websites or public sources.
