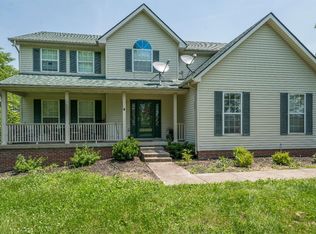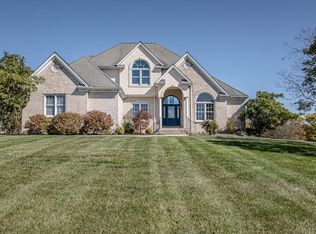Wonderful home with main level living, hardwood floors, open floor plan, great kitchen with breakfast bar and wonderful laundry/mudroom. Spacious family room and kitchen are open floor plan. Lovely sunroom with wall of windows overlooking 5 acres with 4 plank fencing. Spacious Master suite with walk in closet and attached full bath. Walk-out basement is mostly finished with a rec room, bedroom, full bath, and storage room with shelving. 38'x48' barn with Hardie board exterior panels features overhead doors with openers, concrete floor and a 12'x48' loft finished tack room. Great location, close to everything with a peaceful country setting!
This property is off market, which means it's not currently listed for sale or rent on Zillow. This may be different from what's available on other websites or public sources.


