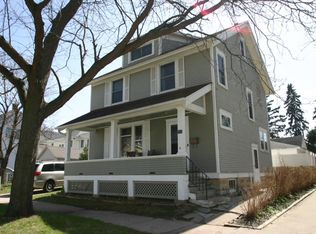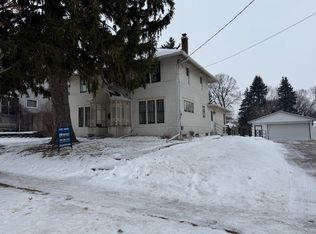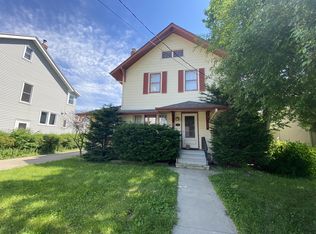Closed
$400,000
119 7th Ave NW, Rochester, MN 55901
3beds
2,472sqft
Single Family Residence
Built in 1919
6,098.4 Square Feet Lot
$421,000 Zestimate®
$162/sqft
$2,403 Estimated rent
Home value
$421,000
$383,000 - $463,000
$2,403/mo
Zestimate® history
Loading...
Owner options
Explore your selling options
What's special
Welcome to a timeless gem in the heart of Rochester, a classic 2-story home that has been meticulously maintained by the same owner for 80 years. Nestled in a coveted location just blocks away from the Mayo campus and downtown Rochester, this residence offers unparalleled convenience and charm. Step inside to discover a well-preserved interior with original character and modern updates harmoniously blended throughout. The main level features spacious living areas perfect for both relaxation and entertainment, complemented by abundant natural light streaming through large windows. The kitchen is equipped with all the essentials for culinary enthusiasts, boasting ample storage and countertop space. Adjacent dining areas provide a cozy setting for family meals or gatherings with friends. Upstairs, three bedrooms offer comfortable accommodations, each appointed with its own unique charm. Outside, the home is surrounded by mature landscaping and a serene atmosphere, creating a peaceful retreat in the midst of the city bustle. A well-maintained exterior enhances the home's curb appeal and offers a low-maintenance lifestyle for its new owners. This residence is more than just a home; it's a piece of Rochester's history, offering proximity to the Mayo campus & vibrant downtown attractions. Don't miss your chance to own this rare opportunity to live in a cherished home with a rich legacy. Schedule your private showing today and envision your future in this iconic property!
Zillow last checked: 8 hours ago
Listing updated: September 06, 2025 at 11:39pm
Listed by:
Jason Carey 507-250-5361,
Re/Max Results,
Tiffany Carey 507-269-8678
Bought with:
Larry Ramsey
Counselor Realty of Rochester
Source: NorthstarMLS as distributed by MLS GRID,MLS#: 6560230
Facts & features
Interior
Bedrooms & bathrooms
- Bedrooms: 3
- Bathrooms: 2
- Full bathrooms: 1
- 3/4 bathrooms: 1
Bedroom 1
- Level: Upper
- Area: 148.42 Square Feet
- Dimensions: 11'5X13
Bedroom 2
- Level: Upper
- Area: 143 Square Feet
- Dimensions: 11X13
Bedroom 3
- Level: Upper
- Area: 131.83 Square Feet
- Dimensions: 9'5X14
Bathroom
- Level: Main
Bathroom
- Level: Upper
Bonus room
- Level: Upper
- Area: 118.92 Square Feet
- Dimensions: 10'5X11'5
Dining room
- Level: Main
- Area: 182 Square Feet
- Dimensions: 13X14
Family room
- Level: Main
- Area: 259.5 Square Feet
- Dimensions: 14'5X18
Kitchen
- Level: Main
- Area: 165 Square Feet
- Dimensions: 11X15
Laundry
- Level: Main
Living room
- Level: Main
- Area: 252 Square Feet
- Dimensions: 12X21
Heating
- Hot Water
Cooling
- Central Air
Appliances
- Included: Range, Refrigerator
Features
- Basement: Full
- Number of fireplaces: 2
- Fireplace features: Family Room, Gas, Living Room, Wood Burning
Interior area
- Total structure area: 2,472
- Total interior livable area: 2,472 sqft
- Finished area above ground: 1,744
- Finished area below ground: 0
Property
Parking
- Total spaces: 2
- Parking features: Detached, Shared Driveway
- Garage spaces: 2
- Has uncovered spaces: Yes
Accessibility
- Accessibility features: None
Features
- Levels: Two
- Stories: 2
- Patio & porch: Front Porch, Patio
- Fencing: Partial,Privacy
Lot
- Size: 6,098 sqft
- Dimensions: 40 x 150
- Features: Near Public Transit
Details
- Foundation area: 872
- Parcel number: 743534012800
- Zoning description: Residential-Single Family
Construction
Type & style
- Home type: SingleFamily
- Property subtype: Single Family Residence
Materials
- Stucco
- Roof: Age 8 Years or Less
Condition
- Age of Property: 106
- New construction: No
- Year built: 1919
Utilities & green energy
- Gas: Natural Gas
- Sewer: City Sewer/Connected
- Water: City Water/Connected
Community & neighborhood
Location
- Region: Rochester
- Subdivision: Mcculloughs, Add Wm
HOA & financial
HOA
- Has HOA: No
- Services included: None
Price history
| Date | Event | Price |
|---|---|---|
| 9/6/2024 | Sold | $400,000$162/sqft |
Source: | ||
| 8/23/2024 | Pending sale | $400,000$162/sqft |
Source: | ||
| 7/18/2024 | Listed for sale | $400,000$162/sqft |
Source: | ||
Public tax history
| Year | Property taxes | Tax assessment |
|---|---|---|
| 2025 | $4,848 +1.8% | $411,800 +19.7% |
| 2024 | $4,764 | $344,000 -8.9% |
| 2023 | -- | $377,800 +9.9% |
Find assessor info on the county website
Neighborhood: Kutzky Park
Nearby schools
GreatSchools rating
- 6/10Bishop Elementary SchoolGrades: PK-5Distance: 2.3 mi
- 5/10John Marshall Senior High SchoolGrades: 8-12Distance: 0.9 mi
- 5/10John Adams Middle SchoolGrades: 6-8Distance: 2.3 mi
Schools provided by the listing agent
- Elementary: Harriet Bishop
- Middle: John Adams
- High: John Marshall
Source: NorthstarMLS as distributed by MLS GRID. This data may not be complete. We recommend contacting the local school district to confirm school assignments for this home.
Get a cash offer in 3 minutes
Find out how much your home could sell for in as little as 3 minutes with a no-obligation cash offer.
Estimated market value$421,000
Get a cash offer in 3 minutes
Find out how much your home could sell for in as little as 3 minutes with a no-obligation cash offer.
Estimated market value
$421,000


