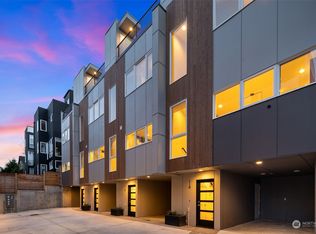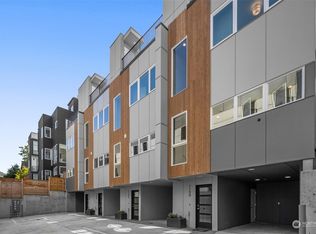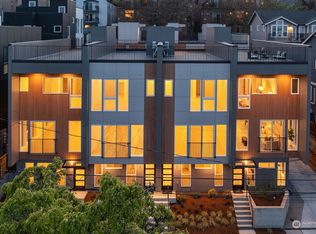Sold
Listed by:
Kara Mumma,
Realogics Sotheby's Int'l Rlty
Bought with: eXp Realty
$880,000
119 26th Avenue E #C, Seattle, WA 98112
3beds
1,636sqft
Townhouse
Built in 2022
997.52 Square Feet Lot
$934,600 Zestimate®
$538/sqft
$-- Estimated rent
Home value
$934,600
$860,000 - $1.01M
Not available
Zestimate® history
Loading...
Owner options
Explore your selling options
What's special
Redefining city living, offering both comfort and space. Embrace natural light streaming through floor-to-ceiling windows and an inviting open-concept floor plan. Modern kitchen features quartz countertops, warm-tone cabinetry, stainless steel appliances, and a quartz central island – it has it all. Unwind in the primary suite with a walk-in ceramic tile shower and a quartz vanity with ample storage. The bedroom on the main level flows out to the back patio. Keep cool with ductless mini-splits or relish the natural breeze from your private rooftop deck. Desired location near restaurants, Arboretum Park, and much more. Welcome home to modern elegance.
Zillow last checked: 8 hours ago
Listing updated: July 11, 2024 at 04:39pm
Listed by:
Kara Mumma,
Realogics Sotheby's Int'l Rlty
Bought with:
Molly Masoner, 23037280
eXp Realty
Source: NWMLS,MLS#: 2244621
Facts & features
Interior
Bedrooms & bathrooms
- Bedrooms: 3
- Bathrooms: 3
- Full bathrooms: 1
- 3/4 bathrooms: 2
- Main level bathrooms: 1
- Main level bedrooms: 1
Primary bedroom
- Level: Third
Bedroom
- Level: Main
Bedroom
- Level: Third
Bathroom three quarter
- Level: Main
Bathroom three quarter
- Level: Third
Bathroom full
- Level: Third
Dining room
- Level: Second
Entry hall
- Level: Main
Kitchen with eating space
- Level: Second
Living room
- Level: Second
Utility room
- Level: Main
Heating
- Has Heating (Unspecified Type)
Cooling
- Has cooling: Yes
Appliances
- Included: Dishwashers_, GarbageDisposal_, Microwaves_, Refrigerators_, StovesRanges_, Dishwasher(s), Garbage Disposal, Microwave(s), Refrigerator(s), Stove(s)/Range(s), Water Heater: Electric, Water Heater Location: Utility Closet
Features
- Bath Off Primary, Dining Room
- Flooring: Ceramic Tile, Vinyl Plank, Carpet
- Basement: None
- Has fireplace: No
Interior area
- Total structure area: 1,636
- Total interior livable area: 1,636 sqft
Property
Parking
- Parking features: Off Street
Features
- Levels: Multi/Split
- Entry location: Main
- Patio & porch: Ceramic Tile, Wall to Wall Carpet, Bath Off Primary, Dining Room, Water Heater
Lot
- Size: 997.52 sqft
- Features: Corner Lot, Curbs, Paved, Sidewalk, Patio, Rooftop Deck
- Topography: Level,Sloped
- Residential vegetation: Garden Space
Details
- Parcel number: 9828702296
- Zoning description: Jurisdiction: City
- Special conditions: See Remarks
Construction
Type & style
- Home type: Townhouse
- Property subtype: Townhouse
Materials
- Cement Planked
- Foundation: Poured Concrete
- Roof: Flat
Condition
- Year built: 2022
Utilities & green energy
- Electric: Company: Seattle Light
- Sewer: Sewer Connected, Company: Seattle Public Utilities
- Water: Public, Company: Seattle Public Utilities
Community & neighborhood
Location
- Region: Seattle
- Subdivision: Madison Valley
Other
Other facts
- Listing terms: Cash Out,Conventional,VA Loan
- Cumulative days on market: 317 days
Price history
| Date | Event | Price |
|---|---|---|
| 7/10/2024 | Sold | $880,000$538/sqft |
Source: | ||
| 5/30/2024 | Pending sale | $880,000$538/sqft |
Source: | ||
| 5/30/2024 | Listed for sale | $880,000$538/sqft |
Source: | ||
Public tax history
Tax history is unavailable.
Neighborhood: Madison Valley
Nearby schools
GreatSchools rating
- 7/10McGilvra Elementary SchoolGrades: K-5Distance: 1.2 mi
- 7/10Edmonds S. Meany Middle SchoolGrades: 6-8Distance: 0.3 mi
- 8/10Garfield High SchoolGrades: 9-12Distance: 1 mi

Get pre-qualified for a loan
At Zillow Home Loans, we can pre-qualify you in as little as 5 minutes with no impact to your credit score.An equal housing lender. NMLS #10287.
Sell for more on Zillow
Get a free Zillow Showcase℠ listing and you could sell for .
$934,600
2% more+ $18,692
With Zillow Showcase(estimated)
$953,292

