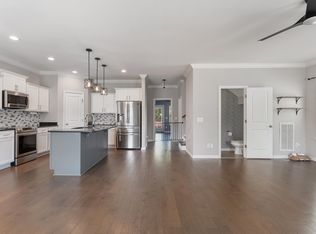Welcome to your new home, a spacious and inviting 3-bedroom, 3.5-bathroom residence, offering 2,745 square feet of comfortable living space. This beautiful property boasts modern amenities and an open floor plan that seamlessly blends functionality with style. As you step inside, you'll be greeted by central air conditioning and elegant double-pane windows that ensure a serene and energy-efficient environment. The well-equipped kitchen, featuring a refrigerator, stove/oven, microwave, and dishwasher, is perfect for the aspiring chef, while the open dining area and living room provide an ideal space for entertaining guests. Ceiling fans are thoughtfully placed throughout to enhance the home's comfort and ambiance.
This property also features practical and luxurious conveniences such as an attached garage for secure parking and a spacious basement ideal for storage or additional living space. Enjoy the outdoors in your private, fenced yard or relax on the inviting balcony. The fully equipped laundry room, complete with a washer and dryer, simplifies everyday chores. This residence offers a balanced lifestyle, perfectly suited for those seeking a blend of tranquility and modern living. Don't miss the opportunity to make this house your perfect home retreat today!
Pets: Yes. 2 max. $25 pet rent. $300 pet fee.
Residents are responsible for all utilities.
Application; administration and additional fees may apply
Pet fees and pet rent may apply
All residents will be enrolled in a Benefits & a Building Protection Program, contact Evernest for more details
A security deposit will be required before signing a lease
The first person to pay the deposit and fees will have the opportunity to move forward with a lease. You must be approved to pay the deposit and fees.
Beware of scammers! Contact us to schedule a showing.
House for rent
$5,100/mo
118A Fern Ave, Nashville, TN 37207
3beds
2,745sqft
Price may not include required fees and charges.
Single family residence
Available now
Cats, dogs OK
Air conditioner, central air, ceiling fan
In unit laundry
Attached garage parking
-- Heating
What's special
Private fenced yardInviting balconyFully equipped laundry roomCentral air conditioningOpen floor planComfortable living spaceWell-equipped kitchen
- 15 days
- on Zillow |
- -- |
- -- |
Travel times
Start saving for your dream home
Consider a first-time homebuyer savings account designed to grow your down payment with up to a 6% match & 4.15% APY.
Facts & features
Interior
Bedrooms & bathrooms
- Bedrooms: 3
- Bathrooms: 4
- Full bathrooms: 3
- 1/2 bathrooms: 1
Cooling
- Air Conditioner, Central Air, Ceiling Fan
Appliances
- Included: Dishwasher, Disposal, Dryer, Microwave, Range Oven, Refrigerator, Washer
- Laundry: In Unit
Features
- Ceiling Fan(s)
- Has basement: Yes
Interior area
- Total interior livable area: 2,745 sqft
Property
Parking
- Parking features: Attached
- Has attached garage: Yes
- Details: Contact manager
Features
- Exterior features: Balcony, DoublePaneWindows, Lawn, No Utilities included in rent
- Fencing: Fenced Yard
Details
- Parcel number: 071140M00100CO
Construction
Type & style
- Home type: SingleFamily
- Property subtype: Single Family Residence
Community & HOA
Location
- Region: Nashville
Financial & listing details
- Lease term: Contact For Details
Price history
| Date | Event | Price |
|---|---|---|
| 6/12/2025 | Listed for rent | $5,100+18.6%$2/sqft |
Source: Zillow Rentals | ||
| 6/21/2023 | Listing removed | -- |
Source: Zillow Rentals | ||
| 6/2/2023 | Price change | $4,300-6%$2/sqft |
Source: Zillow Rentals | ||
| 5/15/2023 | Listed for rent | $4,575$2/sqft |
Source: Zillow Rentals | ||
| 4/12/2023 | Sold | $1,150,000-9.5%$419/sqft |
Source: | ||
![[object Object]](https://photos.zillowstatic.com/fp/9b9b3f950f3939fc9f0fbdb78991d1b5-p_i.jpg)
