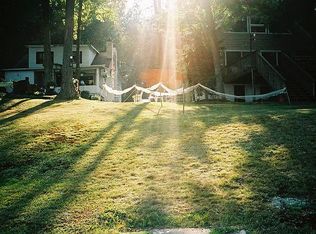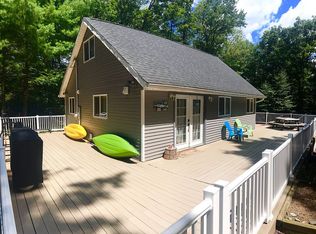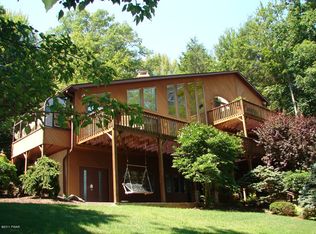IMAGINE owning this LEVEL CUSTOM Wallenpaupack Lakefront - without homes on top of each other, in a Private Cove w 102' of Lake Frontage! Come see this 4BR, 4Ba Chalet set upon one of the Most Private settings on the Lake! Features 3 SUITES including oversized Master BR W Shaded Skylights, Knotty Pine Cathedral Ceiling and Large Walk-in Cedar Closet; Open Floor Plan with Plenty of Glass for great Lake Views; 2 Family Rooms; L R w Floor to Ceiling Stone Propane Fireplace; Walk-Out Lower Level to Private Path to your Own Dock! Sprawling Decks w Great Lakeviews! Central Air, Whole House Generator; Peerless 4-zone Boiler; Cen Wireless Alarm and Outside Surveillance Cameras; 2-Car Garage; Oversized Dock Slip for your Boat and Jet Ski and SO MUCH MORE! Call for your Personal Tour Today! A MUST SEE!!
This property is off market, which means it's not currently listed for sale or rent on Zillow. This may be different from what's available on other websites or public sources.



