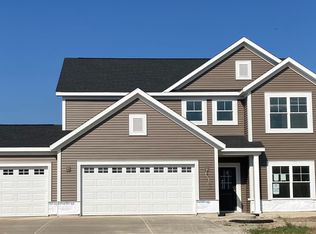Olthof Homes presents the Berkley. Open the front door to 2,562 square feet of well designed living space. The spacious, welcoming foyer, showcases a flex room for hobbies, a home office or for use as an additional dining space. The room may be designed with columns or glass french doors. The main floor 1/2 bath is situated just around the corner through the mudroom. The foyer leads to the main living area, passed a switchback staircase leading upstairs. The family room meets the kitchen, including a walk-in pantry, as the perfect place to entertain family and friends. The home features four bedrooms, 2.5 baths, and a flex space loft upstairs as well. This home may be built with a 2, 2.5, or 3 car garage, full or partial basement, a sunroom or morning room, and many other options. 10 year structural warranty, 4 year workmanship on the roof, JeldWen Low E windows, and Industry Best Customer Care program.
This property is off market, which means it's not currently listed for sale or rent on Zillow. This may be different from what's available on other websites or public sources.


