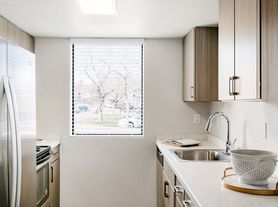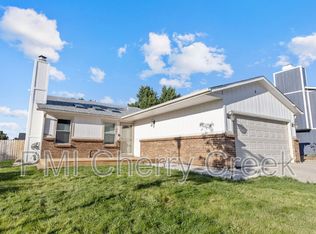3-Bed, 2-Bath Home in Morrison Updated & Move-In Ready!
Freshly updated and ready for rent! This single-family home offers modern comfort with stunning foothill views.
The bright interior features fresh white finishes and durable vinyl plank flooring throughout. The main floor hosts a spacious living room and a tucked-away kitchen and dining area.
The primary bed includes a generous walk-in closet, while the additional bedrooms are well-sized and filled with natural light. Step outside to a large deck overlooking open space.
Direct access to trails connecting Morrison and Denver, this home is ideal for outdoor enthusiasts and commuters alike. Enjoy the perfect blend of modern updates, comfortable living, and Colorado's natural beauty.
Unfurnished. Flexible lease terms 6+ months. Trash included in the rent.
House for rent
$2,800/mo
11898 W Tufts Pl, Morrison, CO 80465
3beds
1,337sqft
Price may not include required fees and charges.
Single family residence
Available now
What's special
- 58 days |
- -- |
- -- |
Travel times
Looking to buy when your lease ends?
Consider a first-time homebuyer savings account designed to grow your down payment with up to a 6% match & a competitive APY.
Facts & features
Interior
Bedrooms & bathrooms
- Bedrooms: 3
- Bathrooms: 2
- Full bathrooms: 2
Features
- Walk In Closet
Interior area
- Total interior livable area: 1,337 sqft
Property
Parking
- Details: Contact manager
Features
- Exterior features: Garbage included in rent, Walk In Closet
Details
- Parcel number: 5908117117
Construction
Type & style
- Home type: SingleFamily
- Property subtype: Single Family Residence
Utilities & green energy
- Utilities for property: Garbage
Community & HOA
Location
- Region: Morrison
Financial & listing details
- Lease term: Contact For Details
Price history
| Date | Event | Price |
|---|---|---|
| 11/13/2025 | Listing removed | $475,000$355/sqft |
Source: | ||
| 11/3/2025 | Price change | $475,000-1%$355/sqft |
Source: | ||
| 10/15/2025 | Listed for sale | $480,000$359/sqft |
Source: | ||
| 10/15/2025 | Listed for rent | $2,800-3.4%$2/sqft |
Source: Zillow Rentals | ||
| 10/2/2025 | Listing removed | $2,900+1.8%$2/sqft |
Source: Zillow Rentals | ||

