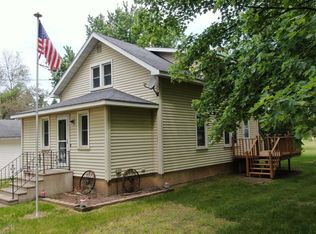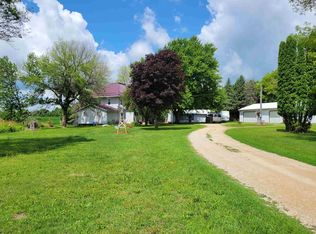Totally Redone And Tastefully Decorated. This Home Is In Move-In Condition. What A Grand 4 Bedroom Home In The Country Only Minutes From Cresco. Solid Maple Cabinets And Granite Countertops Decorate The Large Kitchen And Dining Area. All Upgrades On Newer Appliances. The Home Has Been Remodeled From Top To Bottom. In Addition To The Oversized Attached 2-Car Garage With All New Doors, There Is A 2nd Garage In Back Measuring 36' X 26'. Lot Dimensions Are Only Approximate Size. Lots Of Wildlife, Within Walking Distance To Turkey River And Snowmobile Trails. A Really Nice Country Setting.
This property is off market, which means it's not currently listed for sale or rent on Zillow. This may be different from what's available on other websites or public sources.


