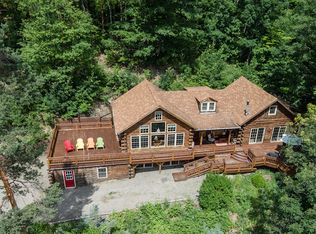Closed
$1,600,000
11896 W Lake Rd, Hammondsport, NY 14840
4beds
3,776sqft
Single Family Residence
Built in 1989
0.46 Acres Lot
$1,771,400 Zestimate®
$424/sqft
$2,730 Estimated rent
Home value
$1,771,400
Estimated sales range
Not available
$2,730/mo
Zestimate® history
Loading...
Owner options
Explore your selling options
What's special
Now available. This very spacious 4 bedroom, 3.5 bath home, built in 1989 is a year-round contemporary with over 150’ of beautiful lakefront! The home boasts over 3600 sq.ft of finished living space spread out over three levels. 2-car attached garage, boathouse w/winch, bunkhouse, and workshop/extra garage. Multiple docks including brand new 20x30 composite dock. Plenty of off-street parking. An abundance of outdoor entertaining areas.
Interior includes vaulted ceilings, open kitchen /dining / living room concept with oak cabinetry and large island. Central air, wood burning fireplaces, four bedrooms featuring 2 large primary suites (includes sleep number beds) and three and ½ baths. The lower level includes a second living area, fireplace, and more room to spread out. Enjoy gazing at Keuka Lake from the large sliding glass doors. A small kitchenette makes outdoor entertainment a breeze. Just minutes from downtown Hammondsport. Popular wineries are abundant, and within a short drive. This one is worth the look! Showings begin Saturday September 14th at the Open house from 10:30-12:30 PM. Delayed Negotiations on Friday September 20th at Noon.
Zillow last checked: 8 hours ago
Listing updated: November 11, 2024 at 06:06am
Listed by:
Brian Zerges 888-599-4810,
Finger Lakes Premier Prop.,
Brian Schmitt 888-599-4810,
Finger Lakes Premier Prop.
Bought with:
Brianne E. Kirk, 10401281687
Wine Trail Properties, LLC
Source: NYSAMLSs,MLS#: R1556729 Originating MLS: Rochester
Originating MLS: Rochester
Facts & features
Interior
Bedrooms & bathrooms
- Bedrooms: 4
- Bathrooms: 4
- Full bathrooms: 3
- 1/2 bathrooms: 1
- Main level bathrooms: 1
- Main level bedrooms: 1
Heating
- Propane, Zoned, Baseboard, Forced Air
Cooling
- Zoned, Central Air
Appliances
- Included: Dryer, Dishwasher, Electric Cooktop, Exhaust Fan, Electric Water Heater, Freezer, Microwave, Refrigerator, Range Hood, Washer, Water Purifier
- Laundry: Main Level
Features
- Cedar Closet(s), Ceiling Fan(s), Cathedral Ceiling(s), Entrance Foyer, Furnished, Separate/Formal Living Room, Guest Accommodations, Great Room, Home Office, Kitchen Island, See Remarks, Sliding Glass Door(s), Second Kitchen, Solid Surface Counters, Skylights, Bedroom on Main Level, In-Law Floorplan, Bath in Primary Bedroom, Programmable Thermostat, Workshop
- Flooring: Carpet, Hardwood, Luxury Vinyl, Tile, Varies
- Doors: Sliding Doors
- Windows: Skylight(s), Thermal Windows
- Basement: Full,Finished,Walk-Out Access
- Number of fireplaces: 2
- Furnished: Yes
Interior area
- Total structure area: 3,776
- Total interior livable area: 3,776 sqft
Property
Parking
- Total spaces: 2
- Parking features: Attached, Garage, Driveway, Garage Door Opener, Shared Driveway
- Attached garage spaces: 2
Features
- Levels: Two
- Stories: 2
- Patio & porch: Deck, Patio
- Exterior features: Barbecue, Deck, Dock, Gravel Driveway, Patio, Private Yard, See Remarks
- Waterfront features: Lake
- Body of water: Keuka Lake
- Frontage length: 155
Lot
- Size: 0.46 Acres
- Dimensions: 155 x 130
- Features: Flood Zone, Other, See Remarks, Wooded
Details
- Additional structures: Barn(s), Outbuilding, Other, Second Garage
- Parcel number: 4662000770100001002000
- Special conditions: Standard
- Other equipment: Generator
Construction
Type & style
- Home type: SingleFamily
- Architectural style: Contemporary,Two Story
- Property subtype: Single Family Residence
Materials
- Cedar, Copper Plumbing
- Foundation: Block
- Roof: Asphalt
Condition
- Resale
- Year built: 1989
Utilities & green energy
- Electric: Circuit Breakers
- Sewer: Septic Tank
- Water: Lake, River
- Utilities for property: Cable Available, High Speed Internet Available
Community & neighborhood
Security
- Security features: Security System Owned
Location
- Region: Hammondsport
Other
Other facts
- Listing terms: Cash,Conventional
Price history
| Date | Event | Price |
|---|---|---|
| 11/8/2024 | Sold | $1,600,000+12.3%$424/sqft |
Source: | ||
| 9/21/2024 | Pending sale | $1,425,000$377/sqft |
Source: | ||
| 9/12/2024 | Listed for sale | $1,425,000+67.6%$377/sqft |
Source: | ||
| 7/15/2020 | Sold | $850,000-2.9%$225/sqft |
Source: | ||
| 5/19/2020 | Pending sale | $875,000$232/sqft |
Source: Century 21 Sbarra #R1254732 Report a problem | ||
Public tax history
| Year | Property taxes | Tax assessment |
|---|---|---|
| 2024 | -- | $911,500 |
| 2023 | -- | $911,500 |
| 2022 | -- | $911,500 +20.9% |
Find assessor info on the county website
Neighborhood: 14840
Nearby schools
GreatSchools rating
- 6/10Glenn Curtiss Memorial SchoolGrades: PK-6Distance: 5.4 mi
- 6/10Hammondsport Junior Senior High SchoolGrades: 7-12Distance: 5.4 mi
Schools provided by the listing agent
- District: Hammondsport
Source: NYSAMLSs. This data may not be complete. We recommend contacting the local school district to confirm school assignments for this home.
