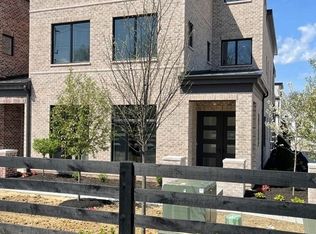Sold
$910,000
11896 Spring Mill Rd, Carmel, IN 46032
3beds
2,840sqft
Residential, Townhouse
Built in 2024
2,613.6 Square Feet Lot
$906,800 Zestimate®
$320/sqft
$3,625 Estimated rent
Home value
$906,800
$861,000 - $961,000
$3,625/mo
Zestimate® history
Loading...
Owner options
Explore your selling options
What's special
Experience a new level of luxury living at JG Village, an unparalleled community by the McKenzie Collection. These exceptional townhomes introduce a lifestyle of sophistication and comfort, where every detail has been meticulously designed to the art of upscale living. With over 2,800 square feet of exquisitely finished living space, the home's design seamlessly blends elegance and functionality. The residence is thoughtfully equipped with an Ring doorbell, Brilliant smart tech for seamless connectivity, and smooth 10' ceilings on the main level and 9' ceilings on upper levels. Spray foam insulation adds to the energy efficiency and sound proofing of the home. The heart of the home, the kitchen, stands as a testament to modern luxury, featuring custom stacked cabinetry, floating shelves, and a gorgeous quartz waterfall island. A skylight above the open staircase allows natural light to pour in the center of the home. Upstairs hardwoods flow throughout the primary suite and an additional two bedrooms. Escape to your own 300 square foot terrace, partially covered and perfect for both a private retreat and for entertaining. No detail has been missed; even the garage is finished with epoxy floors and an EV charger. This is just a glimpse of the exceptional features that define this townhome & it's thoughtful design. Come see for yourself the art of luxury living, where no detail has been overlooked. JG Village amenities are now complete and include a clubhouse with entertaining area/fireplace, exercise room, outdoor living with fireplace, pavilion with firepit and green spaces.
Zillow last checked: 8 hours ago
Listing updated: May 12, 2025 at 09:55am
Listing Provided by:
Erin Hundley 317-430-0866,
Compass Indiana, LLC
Bought with:
Robbin Edwards
Encore Sotheby's International
Erin Wilson
Encore Sotheby's International
Source: MIBOR as distributed by MLS GRID,MLS#: 22008030
Facts & features
Interior
Bedrooms & bathrooms
- Bedrooms: 3
- Bathrooms: 3
- Full bathrooms: 2
- 1/2 bathrooms: 1
- Main level bathrooms: 1
Primary bedroom
- Features: Engineered Hardwood
- Level: Upper
- Area: 285 Square Feet
- Dimensions: 19x15
Bedroom 2
- Features: Engineered Hardwood
- Level: Upper
- Area: 196 Square Feet
- Dimensions: 14x14
Bedroom 3
- Features: Engineered Hardwood
- Level: Upper
- Area: 180 Square Feet
- Dimensions: 12x15
Dining room
- Features: Engineered Hardwood
- Level: Main
- Area: 240 Square Feet
- Dimensions: 16x15
Kitchen
- Features: Engineered Hardwood
- Level: Main
- Area: 192 Square Feet
- Dimensions: 16x12
Living room
- Features: Engineered Hardwood
- Level: Main
- Area: 285 Square Feet
- Dimensions: 15x19
Office
- Features: Engineered Hardwood
- Level: Main
- Area: 156 Square Feet
- Dimensions: 12x13
Heating
- Natural Gas, High Efficiency (90%+ AFUE )
Appliances
- Included: Gas Cooktop, Dishwasher, Disposal, Microwave, Oven, Tankless Water Heater, Water Heater
- Laundry: Main Level
Features
- Tray Ceiling(s), Kitchen Island, Hardwood Floors, Pantry, Walk-In Closet(s)
- Flooring: Hardwood
- Has basement: No
- Number of fireplaces: 1
- Fireplace features: Family Room
Interior area
- Total structure area: 2,840
- Total interior livable area: 2,840 sqft
Property
Parking
- Total spaces: 2
- Parking features: Attached, Concrete, Electric Vehicle Service Equipment (EVSE), Garage Door Opener, Rear/Side Entry
- Attached garage spaces: 2
- Details: Garage Parking Other(Finished Garage, Keyless Entry)
Features
- Levels: Two
- Stories: 2
- Patio & porch: Covered
- Exterior features: Balcony
Lot
- Size: 2,613 sqft
Details
- Parcel number: 170934002004300000
- Horse amenities: None
Construction
Type & style
- Home type: Townhouse
- Architectural style: Contemporary
- Property subtype: Residential, Townhouse
- Attached to another structure: Yes
Materials
- Brick, Cement Siding
- Foundation: Slab
Condition
- New Construction
- New construction: Yes
- Year built: 2024
Details
- Builder name: Mckenzie Collection
Utilities & green energy
- Water: Municipal/City
- Utilities for property: Electricity Connected, Sewer Connected, Water Connected
Community & neighborhood
Community
- Community features: Low Maintenance Lifestyle
Location
- Region: Carmel
- Subdivision: Jg Village
HOA & financial
HOA
- Has HOA: Yes
- HOA fee: $350 monthly
- Amenities included: Maintenance Grounds, Maintenance, Snow Removal
- Services included: Lawncare, Maintenance Grounds, Maintenance Structure, Snow Removal
- Association phone: 317-253-1401
Price history
| Date | Event | Price |
|---|---|---|
| 5/12/2025 | Sold | $910,000-0.6%$320/sqft |
Source: | ||
| 4/29/2025 | Pending sale | $915,554$322/sqft |
Source: | ||
| 10/24/2024 | Listed for sale | $915,554$322/sqft |
Source: | ||
Public tax history
Tax history is unavailable.
Neighborhood: 46032
Nearby schools
GreatSchools rating
- 8/10Clay Center Elementary SchoolGrades: PK-5Distance: 0.7 mi
- 9/10Creekside Middle SchoolGrades: 6-8Distance: 2.9 mi
- 10/10Carmel High SchoolGrades: 9-12Distance: 2.7 mi
Get a cash offer in 3 minutes
Find out how much your home could sell for in as little as 3 minutes with a no-obligation cash offer.
Estimated market value
$906,800
Get a cash offer in 3 minutes
Find out how much your home could sell for in as little as 3 minutes with a no-obligation cash offer.
Estimated market value
$906,800
