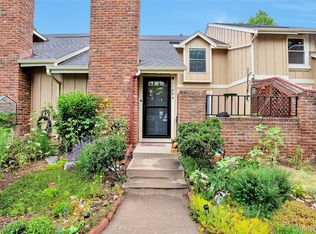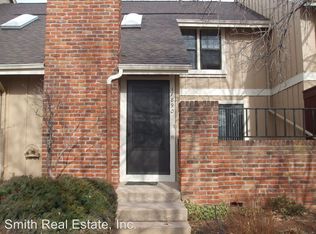Sold for $445,000
$445,000
11896 Elk Head Range Road, Littleton, CO 80127
3beds
2,184sqft
Townhouse
Built in 1984
-- sqft lot
$450,200 Zestimate®
$204/sqft
$3,050 Estimated rent
Home value
$450,200
$428,000 - $473,000
$3,050/mo
Zestimate® history
Loading...
Owner options
Explore your selling options
What's special
Discover the unparalleled opportunity of this captivating location, nestled in the foothills of Sunset Ridge Townhomes! This end unit townhome boasts an abundance of southern light, a spacious 2-car attached garage, and a secluded patio with breathtaking mountain vistas. The main level welcomes you with a vaulted great room with a cozy wood-burning fireplace, complemented by a generously sized dining area adjacent to the kitchen, creating an inviting, open ambiance. Ascend to the upper level, where three generously proportioned bedrooms and two baths await. The lower level features a family room with garden-level window, a sizable utility room, and ample space to effortlessly incorporate a fourth conforming bedroom, complete with an egress window. The attached, oversized 2-car garage ensures convenient parking. Situated in close proximity to the foothills, the neighborhood grants access to BOTH recreation centers in Ken Caryl, offering an array of amenities including pools, equestrian facilities, trails, and a gym. Priced to allow for your improvements, this townhome presents an exceptional investment opportunity. Embrace the potential and make it yours today!
Zillow last checked: 8 hours ago
Listing updated: October 01, 2024 at 11:01am
Listed by:
Diane Kreider 303-378-7763 DIKREIDER@GMAIL.COM,
RE/MAX of Cherry Creek,
Kristine Holvick 303-359-1259,
RE/MAX of Cherry Creek
Bought with:
Delroy Gill, 100033887
LIV Sotheby's International Realty
Source: REcolorado,MLS#: 5130467
Facts & features
Interior
Bedrooms & bathrooms
- Bedrooms: 3
- Bathrooms: 3
- Full bathrooms: 1
- 3/4 bathrooms: 1
- 1/2 bathrooms: 1
- Main level bathrooms: 1
Primary bedroom
- Level: Upper
Bedroom
- Level: Upper
Bedroom
- Level: Upper
Primary bathroom
- Level: Upper
Bathroom
- Level: Main
Bathroom
- Level: Upper
Dining room
- Level: Main
Family room
- Level: Basement
Great room
- Level: Main
Kitchen
- Level: Main
Laundry
- Level: Main
Utility room
- Level: Basement
Heating
- Forced Air
Cooling
- Central Air
Appliances
- Included: Dryer, Washer
Features
- Ceiling Fan(s), High Ceilings, Open Floorplan
- Flooring: Carpet, Tile, Vinyl
- Basement: Finished
- Number of fireplaces: 1
- Fireplace features: Family Room, Wood Burning
- Common walls with other units/homes: 1 Common Wall
Interior area
- Total structure area: 2,184
- Total interior livable area: 2,184 sqft
- Finished area above ground: 1,470
- Finished area below ground: 0
Property
Parking
- Total spaces: 2
- Parking features: Oversized
- Attached garage spaces: 2
Accessibility
- Accessibility features: Accessible Approach with Ramp
Features
- Levels: Two
- Stories: 2
- Patio & porch: Patio
- Exterior features: Garden
- Has view: Yes
- View description: Mountain(s)
Details
- Parcel number: 153328
- Zoning: P-D
- Special conditions: Standard
Construction
Type & style
- Home type: Townhouse
- Property subtype: Townhouse
- Attached to another structure: Yes
Materials
- Brick, Wood Siding
- Roof: Composition
Condition
- Fixer
- Year built: 1984
Utilities & green energy
- Sewer: Public Sewer
- Water: Public
Community & neighborhood
Location
- Region: Littleton
- Subdivision: Ken Caryl Ranch Plains
HOA & financial
HOA
- Has HOA: Yes
- HOA fee: $64 monthly
- Amenities included: Fitness Center, Parking, Pool, Tennis Court(s)
- Services included: Reserve Fund, Insurance, Maintenance Grounds, Maintenance Structure, Recycling, Sewer, Snow Removal, Trash, Water
- Association name: Ken Caryl Master Association
- Association phone: 303-971-1876
- Second HOA fee: $365 monthly
- Second association name: Suset Ridge
- Second association phone: 303-745-2320
Other
Other facts
- Listing terms: Cash,Conventional,FHA,VA Loan
- Ownership: Estate
Price history
| Date | Event | Price |
|---|---|---|
| 5/24/2024 | Sold | $445,000-0.9%$204/sqft |
Source: | ||
| 5/5/2024 | Pending sale | $449,000$206/sqft |
Source: | ||
| 5/1/2024 | Listed for sale | $449,000$206/sqft |
Source: | ||
| 4/12/2024 | Pending sale | $449,000$206/sqft |
Source: | ||
| 4/11/2024 | Listed for sale | $449,000$206/sqft |
Source: | ||
Public tax history
| Year | Property taxes | Tax assessment |
|---|---|---|
| 2024 | $2,156 +13.3% | $26,839 |
| 2023 | $1,903 -1.5% | $26,839 +10.3% |
| 2022 | $1,932 +17.8% | $24,333 -2.8% |
Find assessor info on the county website
Neighborhood: 80127
Nearby schools
GreatSchools rating
- 8/10Shaffer Elementary SchoolGrades: PK-5Distance: 1 mi
- 7/10Falcon Bluffs Middle SchoolGrades: 6-8Distance: 1.8 mi
- 9/10Chatfield High SchoolGrades: 9-12Distance: 0.8 mi
Schools provided by the listing agent
- Elementary: Shaffer
- Middle: Falcon Bluffs
- High: Chatfield
- District: Jefferson County R-1
Source: REcolorado. This data may not be complete. We recommend contacting the local school district to confirm school assignments for this home.
Get a cash offer in 3 minutes
Find out how much your home could sell for in as little as 3 minutes with a no-obligation cash offer.
Estimated market value
$450,200

