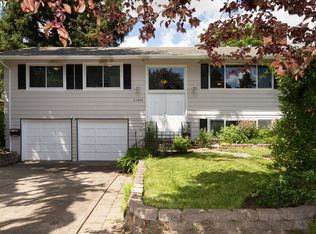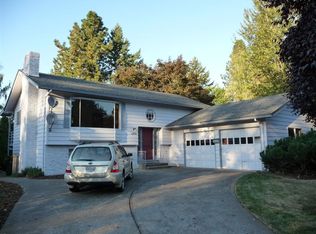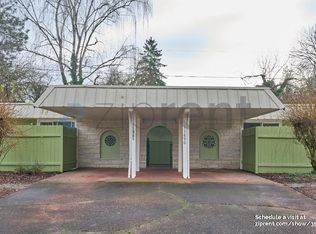- PENDING - Just appraised for $525,000!!! Home inspection in-hand. A great central location highlights this wonderful home. Just minutes drive to the Max line, Washington Square mall and the Nike campus. Enjoy outdoor living on the expansive custom-made deck. Lots of potential in the backyard for urban gardeners. Two fireplaces to keep cozy in the winter. Tons of storage space in the attic. Open house this Sunday from 12pm-2pm. Offers due Monday, July 26th, 9pm.
This property is off market, which means it's not currently listed for sale or rent on Zillow. This may be different from what's available on other websites or public sources.


