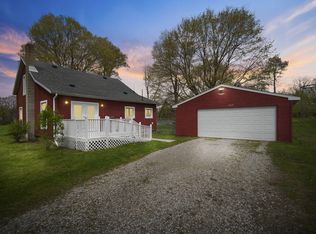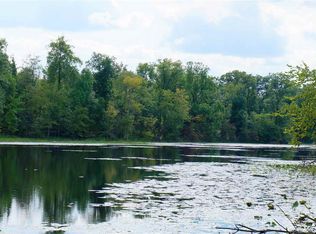Sold
$325,000
11895 Patch Rd, Clarklake, MI 49234
4beds
2,636sqft
Single Family Residence
Built in 1978
2 Acres Lot
$340,500 Zestimate®
$123/sqft
$2,292 Estimated rent
Home value
$340,500
$286,000 - $409,000
$2,292/mo
Zestimate® history
Loading...
Owner options
Explore your selling options
What's special
Welcome to your new home! This 2 acre home features 4 Bedrooms, 2 Baths in Hanover-Horton schools. Private country setting on a rolling partially wooded lot surrounded by nature. Open floor plan with an abundance of natural light. Kitchen has plenty of cabinet space for even the most demanding chef. Living room has a majestic field stone wood burning fireplace for those cozy night snuggles with your loved ones. Spacious family room with vaulted ceilings. Comes complete with whole house generator to keep you on the grid 24/7. Four seasons room, and a 30x48 Pole Barn/Garage with enclosed insulated and heated workshop. Watch the world go by from the decks in your favorite rocking chair.
Zillow last checked: 8 hours ago
Listing updated: August 01, 2024 at 02:35pm
Listed by:
MICHAEL DIXON 517-262-1431,
SPROAT REALTY PROFESSIONALS
Bought with:
MichRIC Non-Member
NON-MEMBER REALTOR 'LIST'
Source: MichRIC,MLS#: 24031698
Facts & features
Interior
Bedrooms & bathrooms
- Bedrooms: 4
- Bathrooms: 2
- Full bathrooms: 2
- Main level bedrooms: 1
Primary bedroom
- Level: Main
- Area: 136.24
- Dimensions: 13.10 x 10.40
Bedroom 2
- Level: Upper
- Area: 162.14
- Dimensions: 12.10 x 13.40
Bedroom 3
- Level: Upper
- Area: 146.41
- Dimensions: 12.10 x 12.10
Bedroom 4
- Level: Basement
- Area: 397.65
- Dimensions: 16.50 x 24.10
Primary bathroom
- Level: Main
- Area: 58.24
- Dimensions: 5.60 x 10.40
Bathroom 2
- Level: Upper
- Area: 47.32
- Dimensions: 5.20 x 9.10
Bonus room
- Description: 3 Seasons Room
- Level: Main
- Area: 151.8
- Dimensions: 16.50 x 9.20
Dining room
- Level: Main
- Area: 121.9
- Dimensions: 11.50 x 10.60
Family room
- Level: Main
- Area: 364.98
- Dimensions: 15.40 x 23.70
Kitchen
- Level: Main
- Area: 156.6
- Dimensions: 13.50 x 11.60
Laundry
- Level: Main
- Area: 80.08
- Dimensions: 7.70 x 10.40
Living room
- Level: Main
- Area: 436.74
- Dimensions: 17.40 x 25.10
Utility room
- Level: Main
- Area: 24.32
- Dimensions: 7.60 x 3.20
Heating
- Baseboard, Hot Water
Cooling
- Central Air
Appliances
- Included: Iron Water FIlter, Dishwasher, Disposal, Dryer, Microwave, Oven, Range, Refrigerator, Washer, Water Softener Owned
- Laundry: Gas Dryer Hookup, Laundry Room, Main Level, Sink, Washer Hookup
Features
- Ceiling Fan(s)
- Flooring: Carpet, Ceramic Tile, Laminate, Tile, Wood
- Windows: Low-Emissivity Windows, Screens, Insulated Windows, Bay/Bow, Window Treatments
- Basement: Partial,Slab
- Number of fireplaces: 1
- Fireplace features: Living Room
Interior area
- Total structure area: 2,276
- Total interior livable area: 2,636 sqft
- Finished area below ground: 360
Property
Parking
- Total spaces: 2
- Parking features: Garage Faces Front, Garage Door Opener, Detached
- Garage spaces: 2
Features
- Stories: 2
- Has spa: Yes
- Spa features: Hot Tub Spa
Lot
- Size: 2 Acres
- Dimensions: 333 x 194
- Features: Wooded, Rolling Hills, Ground Cover, Shrubs/Hedges
Details
- Parcel number: 000182837600500
- Zoning description: Residential
Construction
Type & style
- Home type: SingleFamily
- Architectural style: Other
- Property subtype: Single Family Residence
Materials
- Stone, Vinyl Siding
- Roof: Asphalt
Condition
- New construction: No
- Year built: 1978
Utilities & green energy
- Sewer: Septic Tank
- Water: Well
- Utilities for property: Natural Gas Available
Community & neighborhood
Location
- Region: Clarklake
Other
Other facts
- Listing terms: Cash,FHA,VA Loan,Conventional
- Road surface type: Paved
Price history
| Date | Event | Price |
|---|---|---|
| 8/1/2024 | Sold | $325,000-4.4%$123/sqft |
Source: | ||
| 8/1/2024 | Pending sale | $339,900$129/sqft |
Source: | ||
| 6/30/2024 | Contingent | $339,900$129/sqft |
Source: | ||
| 6/21/2024 | Listed for sale | $339,900-4.3%$129/sqft |
Source: | ||
| 10/29/2023 | Listing removed | -- |
Source: Owner Report a problem | ||
Public tax history
| Year | Property taxes | Tax assessment |
|---|---|---|
| 2025 | -- | $169,400 -8.1% |
| 2024 | -- | $184,400 +35.7% |
| 2021 | $3,340 +6.2% | $135,900 -0.9% |
Find assessor info on the county website
Neighborhood: 49234
Nearby schools
GreatSchools rating
- 4/10Hanover-Horton Elementary SchoolGrades: PK-5Distance: 5.7 mi
- 5/10Hanover-Horton Middle SchoolGrades: 6-8Distance: 4.7 mi
- 6/10Hanover-Horton High SchoolGrades: 9-12Distance: 4.7 mi

Get pre-qualified for a loan
At Zillow Home Loans, we can pre-qualify you in as little as 5 minutes with no impact to your credit score.An equal housing lender. NMLS #10287.

