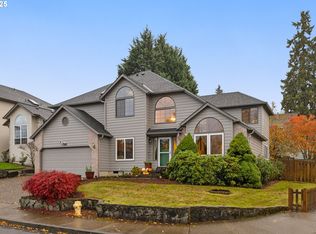Sold
$585,000
11892 SW 128th Ave, Tigard, OR 97223
3beds
1,686sqft
Residential, Single Family Residence
Built in 1994
6,534 Square Feet Lot
$567,200 Zestimate®
$347/sqft
$2,741 Estimated rent
Home value
$567,200
$533,000 - $601,000
$2,741/mo
Zestimate® history
Loading...
Owner options
Explore your selling options
What's special
Lovely two-story traditional ideally located a block from Summerlake Park! Inside, the home features stunning Brazilian teak hardwood floors throughout the main level, a living room with soaring vaults & a bright bay window, and a vaulted primary bedroom with a walk-in closet & ensuite bathroom. The spacious kitchen boasts gas cooking and a cozy breakfast nook encircled by windows. Outside, enjoy the well established yard, large deck, and rustic tool shed. Walking distance to Summerlake Park & Mary Woodward, near Progress Ridge & Washington Square shopping & restaurants. Don't Miss! (Carpet credit available.)
Zillow last checked: 8 hours ago
Listing updated: March 11, 2025 at 12:55pm
Listed by:
Matt Booth 503-878-3077,
RE/MAX Equity Group
Bought with:
David Waite, 930800238
MORE Realty
Source: RMLS (OR),MLS#: 24634143
Facts & features
Interior
Bedrooms & bathrooms
- Bedrooms: 3
- Bathrooms: 3
- Full bathrooms: 2
- Partial bathrooms: 1
- Main level bathrooms: 1
Primary bedroom
- Features: Bathroom, Builtin Features, Ceiling Fan, Sink, Suite, Vaulted Ceiling, Walkin Closet, Walkin Shower, Wallto Wall Carpet
- Level: Upper
- Area: 247
- Dimensions: 19 x 13
Bedroom 2
- Features: Closet, Wallto Wall Carpet
- Level: Upper
- Area: 156
- Dimensions: 13 x 12
Bedroom 3
- Features: Closet, Wallto Wall Carpet
- Level: Upper
- Area: 108
- Dimensions: 9 x 12
Dining room
- Features: Hardwood Floors, High Ceilings, Vaulted Ceiling
- Level: Main
- Area: 90
- Dimensions: 9 x 10
Family room
- Features: Fireplace, Hardwood Floors, Sliding Doors
- Level: Main
- Area: 208
- Dimensions: 13 x 16
Kitchen
- Features: Bay Window, Dishwasher, Gas Appliances, Hardwood Floors, Nook, Free Standing Range, Free Standing Refrigerator, Peninsula
- Level: Main
- Area: 228
- Width: 12
Living room
- Features: Bay Window, Ceiling Fan, Hardwood Floors, High Ceilings, Vaulted Ceiling
- Level: Main
- Area: 225
- Dimensions: 15 x 15
Heating
- Forced Air, Fireplace(s)
Cooling
- Central Air
Appliances
- Included: Dishwasher, Disposal, Free-Standing Gas Range, Free-Standing Refrigerator, Gas Appliances, Washer/Dryer, Free-Standing Range, Gas Water Heater
- Laundry: Laundry Room
Features
- High Ceilings, Vaulted Ceiling(s), Built-in Features, Closet, Nook, Peninsula, Ceiling Fan(s), Bathroom, Sink, Suite, Walk-In Closet(s), Walkin Shower, Tile
- Flooring: Hardwood, Wall to Wall Carpet
- Doors: Sliding Doors
- Windows: Double Pane Windows, Vinyl Frames, Bay Window(s)
- Basement: Crawl Space
- Number of fireplaces: 1
- Fireplace features: Gas
Interior area
- Total structure area: 1,686
- Total interior livable area: 1,686 sqft
Property
Parking
- Total spaces: 2
- Parking features: Garage Door Opener, Attached
- Attached garage spaces: 2
Features
- Levels: Two
- Stories: 2
- Patio & porch: Deck
- Exterior features: Yard
- Has spa: Yes
- Spa features: Free Standing Hot Tub
- Fencing: Fenced
- Has view: Yes
- View description: Territorial
Lot
- Size: 6,534 sqft
- Features: Sprinkler, SqFt 5000 to 6999
Details
- Additional structures: ToolShed
- Parcel number: R2010702
Construction
Type & style
- Home type: SingleFamily
- Architectural style: Traditional
- Property subtype: Residential, Single Family Residence
Materials
- Cement Siding
- Foundation: Concrete Perimeter
- Roof: Composition
Condition
- Resale
- New construction: No
- Year built: 1994
Utilities & green energy
- Gas: Gas
- Sewer: Public Sewer
- Water: Public
Community & neighborhood
Location
- Region: Tigard
Other
Other facts
- Listing terms: Cash,Conventional,FHA,VA Loan
- Road surface type: Concrete
Price history
| Date | Event | Price |
|---|---|---|
| 3/10/2025 | Sold | $585,000$347/sqft |
Source: | ||
| 2/20/2025 | Pending sale | $585,000$347/sqft |
Source: | ||
| 12/20/2024 | Price change | $585,000-1.7%$347/sqft |
Source: | ||
| 11/6/2024 | Listed for sale | $595,000+300.7%$353/sqft |
Source: | ||
| 6/23/1994 | Sold | $148,500$88/sqft |
Source: Agent Provided | ||
Public tax history
| Year | Property taxes | Tax assessment |
|---|---|---|
| 2024 | $5,084 +2.8% | $289,500 +3% |
| 2023 | $4,947 +3% | $281,070 +3% |
| 2022 | $4,805 +2.6% | $272,890 |
Find assessor info on the county website
Neighborhood: 97223
Nearby schools
GreatSchools rating
- 6/10Mary Woodward Elementary SchoolGrades: K-5Distance: 0.2 mi
- 4/10Thomas R Fowler Middle SchoolGrades: 6-8Distance: 1 mi
- 4/10Tigard High SchoolGrades: 9-12Distance: 2.9 mi
Schools provided by the listing agent
- Elementary: Mary Woodward
- Middle: Fowler
- High: Tigard
Source: RMLS (OR). This data may not be complete. We recommend contacting the local school district to confirm school assignments for this home.
Get a cash offer in 3 minutes
Find out how much your home could sell for in as little as 3 minutes with a no-obligation cash offer.
Estimated market value
$567,200
Get a cash offer in 3 minutes
Find out how much your home could sell for in as little as 3 minutes with a no-obligation cash offer.
Estimated market value
$567,200
