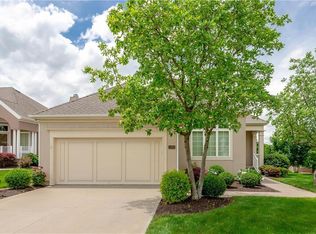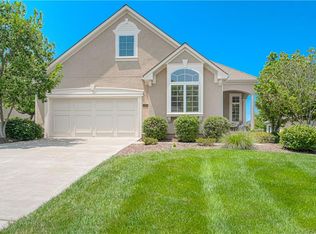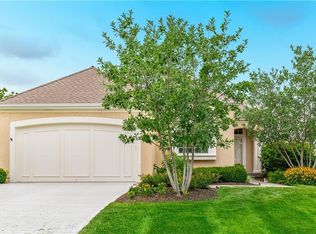Sold
Price Unknown
11892 S Carriage Rd, Olathe, KS 66062
3beds
3,230sqft
Single Family Residence
Built in 2005
7,902 Square Feet Lot
$553,700 Zestimate®
$--/sqft
$3,065 Estimated rent
Home value
$553,700
$520,000 - $592,000
$3,065/mo
Zestimate® history
Loading...
Owner options
Explore your selling options
What's special
Offering The Largest Floor Plan, Premium Top-To-Bottom Updates & A Price Far Below Neighborhood Comps, This Villa Is The Smartest Buy In The Community. Welcome To 11892 S Carriage Rd—A Beautifully Updated Reverse Maintenance Provided Villa Nestled At The End Of A Quiet Cul-De-Sac! Offering Over 3,200 Finished Sq Ft (1,805 Above + 1,425 Lower Level) This Home Perfectly Blends Comfort, Functionality & Low-Maintenance Living. Villas In This Community Rarely Hit The Market! The Exterior Was Just Professionally Painted Using SW Premium Elastomeric Stucco Paint For Long-Lasting Protection, While The Entire Interior Was Also Repainted & New Carpet Installed Throughout- Nov 2025! Step Inside To Find Soaring Ceilings, High-End Windows & A Bright, Open Layout Designed For Entertaining And Everyday Ease. The Spacious Living Room Features A Gas F/P & Flows Seamlessly Into The Dining Area & Four-Season Sunroom w/Two Walls Of Windows, Sunshades & Access To The Composite Deck Overlooking Mature Landscaping—Offering More Privacy Than Most Villas Nearby. The Updated Kitchen Shines w/Granite Counters, Peninsula Bar Seating, New Smart SS Appliances Including Induction Stove & Ample Cabinet Space. The Main Level Boasts 2 Lrg Bedrooms, Including A Beautiful Primary Suite w/Vaulted Ceiling, Jetted Tub, Separate Shower, Double Vanity & Expansive Walk-In Closet. A Second Full Bath w/Walk-In Shower & Main Floor Laundry Complete This Level. The Finished Daylight Basement Impresses w/Tall Ceilings, Massive Rec Room, Built-In Wet Bar w/Refrigerator & Dishwasher. Also Featured: A 3rd Bedroom, Updated Full Bath & Bonus Room/Office w/French Doors. Additional Highlights Include Full Stucco Exterior, Superior Insulation Creating A Soundproof Interior, Newer Mechanicals, Water Softener, Radon System & Oversized 2-Car Garage. HOA Covers Lawn Care, Snow Removal Plus Access To Saltwater Pool, Clubhouse & Walking Trails. THIS GORGEOUS VILLA IS PRICED AT A $75K DISCOUNT TO COMPS IN THE NEIGHBORHOOD!
Zillow last checked: 8 hours ago
Listing updated: January 09, 2026 at 08:53am
Listing Provided by:
Peter Colpitts 913-498-9998,
ReeceNichols- Leawood Town Center
Bought with:
Mike Russell, SP00225692
Real Broker, LLC
Source: Heartland MLS as distributed by MLS GRID,MLS#: 2589638
Facts & features
Interior
Bedrooms & bathrooms
- Bedrooms: 3
- Bathrooms: 3
- Full bathrooms: 3
Primary bedroom
- Features: Carpet, Ceiling Fan(s), Walk-In Closet(s)
- Level: Main
- Area: 195
- Dimensions: 13 x 15
Bedroom 2
- Features: Carpet, Ceiling Fan(s), Walk-In Closet(s)
- Level: Main
- Area: 143
- Dimensions: 11 x 13
Bedroom 3
- Features: Carpet, Walk-In Closet(s)
- Level: Lower
- Area: 180
- Dimensions: 12 x 15
Primary bathroom
- Features: Ceramic Tiles, Double Vanity, Marble, Separate Shower And Tub
- Level: Main
- Area: 90
- Dimensions: 9 x 10
Bathroom 2
- Features: Marble, Shower Only
- Level: Main
- Area: 36
- Dimensions: 9 x 4
Bathroom 3
- Features: Ceramic Tiles, Marble, Shower Only
- Level: Lower
- Area: 48
- Dimensions: 8 x 6
Den
- Level: Lower
- Area: 176
- Dimensions: 16 x 11
Kitchen
- Features: Built-in Features, Granite Counters
- Level: Main
- Area: 130
- Dimensions: 13 x 10
Laundry
- Features: Built-in Features
- Level: Main
- Area: 30
- Dimensions: 6 x 5
Living room
- Features: Ceiling Fan(s), Fireplace
- Level: Main
- Area: 238
- Dimensions: 17 x 14
Office
- Features: Carpet
- Level: Lower
- Area: 143
- Dimensions: 11 x 13
Recreation room
- Features: Carpet, Ceramic Tiles, Wet Bar
- Level: Lower
- Area: 550
- Dimensions: 25 x 22
Sun room
- Features: Ceiling Fan(s), Ceramic Tiles
- Level: Main
- Area: 143
- Dimensions: 11 x 13
Heating
- Forced Air, Heat Pump
Cooling
- Electric
Appliances
- Included: Cooktop, Dishwasher, Disposal, Humidifier, Microwave
- Laundry: Main Level, Off The Kitchen
Features
- Ceiling Fan(s), Kitchen Island, Pantry, Walk-In Closet(s), Wet Bar
- Flooring: Carpet, Tile, Wood
- Windows: Window Coverings, Thermal Windows
- Basement: Basement BR,Daylight,Egress Window(s),Finished,Radon Mitigation System
- Number of fireplaces: 1
- Fireplace features: Electric, Family Room, Gas, Gas Starter, Great Room, Living Room
Interior area
- Total structure area: 3,230
- Total interior livable area: 3,230 sqft
- Finished area above ground: 1,805
- Finished area below ground: 1,425
Property
Parking
- Total spaces: 2
- Parking features: Attached, Garage Door Opener, Off Street
- Attached garage spaces: 2
Features
- Patio & porch: Deck, Porch
- Spa features: Bath
Lot
- Size: 7,902 sqft
- Features: Cul-De-Sac
Details
- Parcel number: DP012500000025
- Other equipment: Back Flow Device
Construction
Type & style
- Home type: SingleFamily
- Architectural style: Traditional
- Property subtype: Single Family Residence
Materials
- Stone Trim, Stucco
- Roof: Composition
Condition
- Year built: 2005
Utilities & green energy
- Sewer: Public Sewer
- Water: Public
Community & neighborhood
Security
- Security features: Security System, Smoke Detector(s)
Location
- Region: Olathe
- Subdivision: Avignon
HOA & financial
HOA
- Has HOA: Yes
- HOA fee: $185 monthly
- Amenities included: Clubhouse, Pool, Trail(s)
- Services included: Maintenance Grounds, Snow Removal
- Association name: Avignon
Other
Other facts
- Listing terms: Cash,Conventional,FHA,VA Loan
- Ownership: Private
- Road surface type: Paved
Price history
| Date | Event | Price |
|---|---|---|
| 1/9/2026 | Sold | -- |
Source: | ||
| 12/13/2025 | Pending sale | $555,000$172/sqft |
Source: | ||
| 12/6/2025 | Contingent | $555,000$172/sqft |
Source: | ||
| 12/2/2025 | Listed for sale | $555,000-1.8%$172/sqft |
Source: | ||
| 12/2/2025 | Listing removed | $565,000$175/sqft |
Source: | ||
Public tax history
| Year | Property taxes | Tax assessment |
|---|---|---|
| 2024 | $7,126 +2.9% | $62,675 +4.4% |
| 2023 | $6,928 +12.3% | $60,030 +15.4% |
| 2022 | $6,168 | $52,026 +7.7% |
Find assessor info on the county website
Neighborhood: Avignon
Nearby schools
GreatSchools rating
- 6/10Walnut Grove Elementary SchoolGrades: PK-5Distance: 0.2 mi
- 5/10Pioneer Trail Middle SchoolGrades: 6-8Distance: 1.2 mi
- 9/10Olathe East Sr High SchoolGrades: 9-12Distance: 1.2 mi
Schools provided by the listing agent
- Elementary: Walnut Grove
- Middle: Pioneer Trail
- High: Olathe East
Source: Heartland MLS as distributed by MLS GRID. This data may not be complete. We recommend contacting the local school district to confirm school assignments for this home.
Get a cash offer in 3 minutes
Find out how much your home could sell for in as little as 3 minutes with a no-obligation cash offer.
Estimated market value$553,700
Get a cash offer in 3 minutes
Find out how much your home could sell for in as little as 3 minutes with a no-obligation cash offer.
Estimated market value
$553,700


