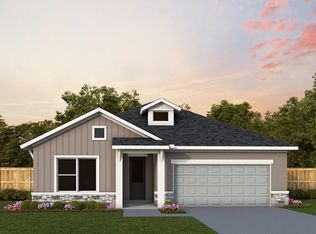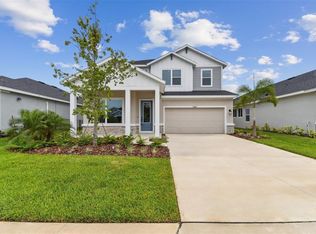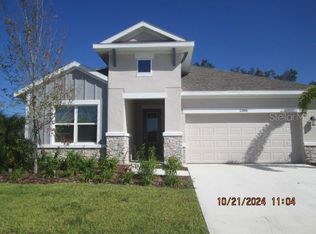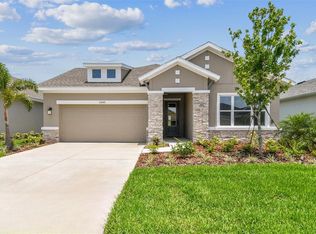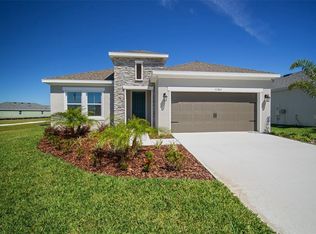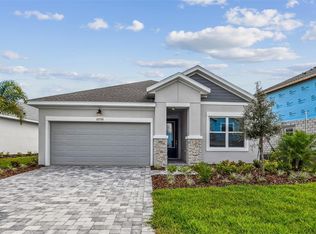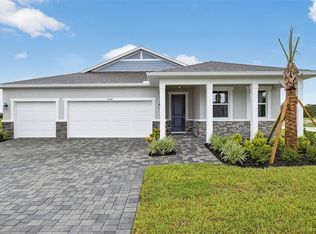Under Construction. Welcome to this stunning Brighton floorplan featuring 3 bedrooms, 2 bathrooms, a den/office, and 2,010 square feet of beautifully designed living space. Located in the highly sought-after North River Ranch – Riverfield community, this home perfectly blends modern style with everyday comfort. Step into an inviting, open-concept layout where the spacious living and kitchen areas flow seamlessly—ideal for entertaining or relaxing. The kitchen is outfitted with designer upgrades, including high-end finishes and sleek quartz countertops, all overlooking the open great room. Large sliding glass doors bring in abundant natural light and connect indoor and outdoor living. Beautiful wood-look tile flooring runs throughout the main living areas, adding warmth and elegance to the space. The versatile den/office is thoughtfully positioned away from the main living area, offering a quiet spot to work from home or the flexibility to create a gym, playroom, or additional lounge area. Outside your door, you’ll enjoy access to an impressive array of community features including multiple resort-style pools, a fitness center, new pickleball courts, bike share, a dog park, and scenic tree-lined walking trails. Don’t miss your chance to own a home with modern style, thoughtful design, and access to exceptional neighborhood amenities.
New construction
Price cut: $9.4K (12/10)
$539,650
11892 Richmond Trl, Parrish, FL 34219
3beds
2,010sqft
Est.:
Single Family Residence
Built in 2025
6,532 Square Feet Lot
$-- Zestimate®
$268/sqft
$9/mo HOA
What's special
Abundant natural lightSleek quartz countertopsOpen-concept layoutDesigner upgradesWood-look tile flooringLarge sliding glass doors
- 323 days |
- 65 |
- 0 |
Zillow last checked: 8 hours ago
Listing updated: December 10, 2025 at 11:05am
Listing Provided by:
Brian Phillips 727-492-4485,
HARTNEY REALTY & DEVELOPMENT 813-380-2291
Source: Stellar MLS,MLS#: TB8341492 Originating MLS: Suncoast Tampa
Originating MLS: Suncoast Tampa

Tour with a local agent
Facts & features
Interior
Bedrooms & bathrooms
- Bedrooms: 3
- Bathrooms: 2
- Full bathrooms: 2
Primary bedroom
- Features: Walk-In Closet(s)
- Level: First
- Area: 217.6 Square Feet
- Dimensions: 12.8x17
Bedroom 2
- Features: Built-in Closet
- Level: First
- Area: 110 Square Feet
- Dimensions: 10x11
Bedroom 3
- Features: Built-in Closet
- Level: First
- Area: 133.92 Square Feet
- Dimensions: 12.4x10.8
Den
- Level: First
- Area: 146.32 Square Feet
- Dimensions: 12.4x11.8
Great room
- Level: First
- Area: 393.6 Square Feet
- Dimensions: 16.4x24
Kitchen
- Level: First
Heating
- Central, Electric
Cooling
- Central Air
Appliances
- Included: Oven, Cooktop, Dishwasher, Disposal, Microwave
- Laundry: Laundry Room
Features
- Kitchen/Family Room Combo, Open Floorplan, Primary Bedroom Main Floor, Tray Ceiling(s), Walk-In Closet(s)
- Flooring: Carpet, Tile
- Windows: Hurricane Shutters
- Has fireplace: No
Interior area
- Total structure area: 2,640
- Total interior livable area: 2,010 sqft
Video & virtual tour
Property
Parking
- Total spaces: 2
- Parking features: Garage - Attached
- Attached garage spaces: 2
Features
- Levels: One
- Stories: 1
- Exterior features: Irrigation System
Lot
- Size: 6,532 Square Feet
- Dimensions: 52.20 x 125.13
Details
- Parcel number: 403607009
- Zoning: PD-MU
- Special conditions: None
Construction
Type & style
- Home type: SingleFamily
- Property subtype: Single Family Residence
Materials
- Block, Stucco
- Foundation: Slab
- Roof: Shingle
Condition
- Under Construction
- New construction: Yes
- Year built: 2025
Details
- Builder model: Brighton
- Builder name: Cardel Homes
- Warranty included: Yes
Utilities & green energy
- Sewer: Public Sewer
- Water: Public
- Utilities for property: BB/HS Internet Available, Cable Available, Public, Sprinkler Recycled
Community & HOA
Community
- Subdivision: NORTH RIVER RANCH
HOA
- Has HOA: Yes
- HOA fee: $9 monthly
- HOA name: Michelle Beedie
- HOA phone: 239-444-6256
- Pet fee: $0 monthly
Location
- Region: Parrish
Financial & listing details
- Price per square foot: $268/sqft
- Tax assessed value: $65,450
- Annual tax amount: $3,263
- Date on market: 1/24/2025
- Cumulative days on market: 323 days
- Ownership: Fee Simple
- Total actual rent: 0
- Road surface type: Asphalt
Estimated market value
Not available
Estimated sales range
Not available
Not available
Price history
Price history
| Date | Event | Price |
|---|---|---|
| 12/10/2025 | Price change | $539,650-1.7%$268/sqft |
Source: | ||
| 6/25/2025 | Price change | $549,000-1%$273/sqft |
Source: | ||
| 5/13/2025 | Price change | $554,550-0.9%$276/sqft |
Source: | ||
| 1/24/2025 | Listed for sale | $559,550$278/sqft |
Source: | ||
Public tax history
Public tax history
| Year | Property taxes | Tax assessment |
|---|---|---|
| 2024 | $3,263 +23.2% | $65,450 +366.8% |
| 2023 | $2,649 +3.2% | $14,020 |
| 2022 | $2,567 +1090.5% | $14,020 |
Find assessor info on the county website
BuyAbility℠ payment
Est. payment
$3,481/mo
Principal & interest
$2626
Property taxes
$657
Other costs
$198
Climate risks
Neighborhood: 34219
Nearby schools
GreatSchools rating
- 4/10Parrish Community High SchoolGrades: Distance: 0.8 mi
- 4/10Buffalo Creek Middle SchoolGrades: 6-8Distance: 3.7 mi
- 6/10Virgil Mills Elementary SchoolGrades: PK-5Distance: 3.8 mi
Schools provided by the listing agent
- Elementary: Barbara A. Harvey Elementary
- Middle: Buffalo Creek Middle
- High: Parrish Community High
Source: Stellar MLS. This data may not be complete. We recommend contacting the local school district to confirm school assignments for this home.
- Loading
- Loading
