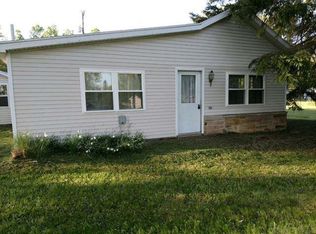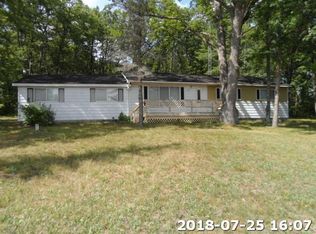Nestled on over 5 acres surrounded by nature, you will find your very own piece of paradise. This 3 bedroom, 2 bath home with over 1600 sq ft features updates throughout! With 2 large pole barns, a steel 36X14 RV car port, and a storage shed, you have plenty of room to store all of those recreational toys! Gorgeous kitchen that offers a large preparation island and granite counter tops. The gas burning fireplace in the living room will keep you cozy all winter long! Centrally located between Gladwin and Houghton Lake, in an area that is great for hunting or hitting the trails. This home has everything you need to enjoy up North living the way it was meant to be! You have to see this one to fully appreciate all it has to offer. Call today for your private tour! ** ATTENTION ALL Buyers attending a showing must sign SHOWING CERTIFICATION and RELEASE PRIOR to showings ** All attendees wear facial covering... make sure buyers avoid touching all surfaces...please remove shoes... once showing is complete, please sanitize all light switches, door handles, lock box, etc... and finish showing with extended conversation(s) outside.
This property is off market, which means it's not currently listed for sale or rent on Zillow. This may be different from what's available on other websites or public sources.

