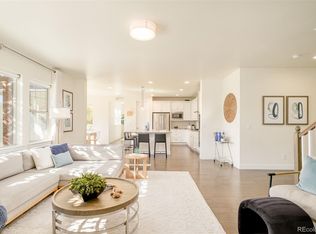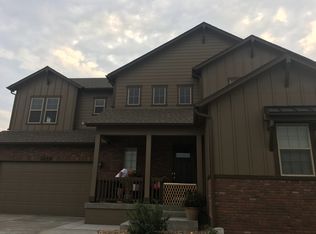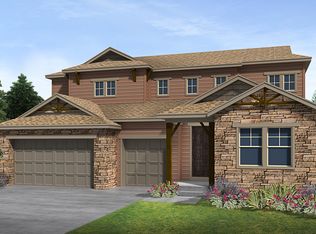Tucked in the coveted Fireside at Applewood community, this luxury home is sure to impress. With a new roof, whole yard professional landscaping, patio, custom sound wiring on main floor and backyard, partially finished basement, and designer finishes throughout - all you have to do is move in and enjoy! Hiking trails around West, Tabor and Prospect Lakes right outside your door. Walk to Applewood Village shops and restaurants, and just minutes to I-70 for a quick commute to the mountains or downtown Denver.
This property is off market, which means it's not currently listed for sale or rent on Zillow. This may be different from what's available on other websites or public sources.


